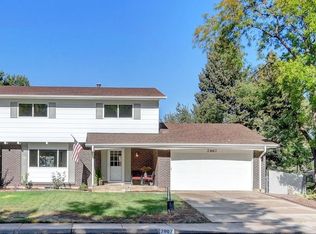Sold for $500,000 on 02/16/23
$500,000
2980 S Reed Street, Denver, CO 80227
3beds
1,758sqft
Single Family Residence
Built in 1968
9,583.2 Square Feet Lot
$526,800 Zestimate®
$284/sqft
$2,716 Estimated rent
Home value
$526,800
$500,000 - $553,000
$2,716/mo
Zestimate® history
Loading...
Owner options
Explore your selling options
What's special
Great location for 3 bed 2 bath home just houses away from local park along greenbelt. Huge three car! oversized! heated! tandem garage is a handy person's dream. This tri-level has extra space due to prior owner enclosing the patio and converting the old single car garage. Which means your family can live upstairs and have play room space down on the lower level. There is a fireplace in the living room. The laundry room includes the Washer/Dryer & Utility sink. There's a gas stove in the kitchen for those who love to cook. House has good southern exposure to help the snow melt.
Zillow last checked: 8 hours ago
Listing updated: February 16, 2023 at 11:21am
Listed by:
Craig Biesterfeld 303-456-2147,
RE/MAX Alliance
Bought with:
Bryan Messick, 100000356
United Real Estate Prestige Denver
Source: REcolorado,MLS#: 4032852
Facts & features
Interior
Bedrooms & bathrooms
- Bedrooms: 3
- Bathrooms: 2
- Full bathrooms: 1
- 3/4 bathrooms: 1
Primary bedroom
- Level: Upper
Bedroom
- Description: Family Bedrooms Are All Upstairs
- Level: Upper
Bedroom
- Level: Upper
Bathroom
- Level: Lower
Bathroom
- Level: Upper
Den
- Description: Could Be Future Family Room
- Level: Lower
Dining room
- Description: Separate From The Eat-In Space In Kitchen
- Level: Main
Kitchen
- Description: Gas Stove!!!
- Level: Main
Laundry
- Description: Laundry Area Also Has A Utility Sink
- Level: Lower
Living room
- Description: Wood Burning Fireplace
- Level: Main
Sun room
- Description: This Unheated Area Adds 300 Square Feet To Total
- Level: Main
Heating
- Forced Air
Cooling
- Evaporative Cooling
Appliances
- Included: Dishwasher, Disposal, Dryer, Gas Water Heater, Microwave, Oven, Range, Refrigerator, Washer
Features
- Ceiling Fan(s), Eat-in Kitchen
- Flooring: Laminate, Tile, Wood
- Windows: Bay Window(s), Double Pane Windows
- Has basement: No
- Number of fireplaces: 1
- Fireplace features: Wood Burning
- Common walls with other units/homes: No Common Walls
Interior area
- Total structure area: 1,758
- Total interior livable area: 1,758 sqft
- Finished area above ground: 1,758
Property
Parking
- Total spaces: 3
- Parking features: Heated Garage
- Garage spaces: 3
Features
- Levels: Tri-Level
- Patio & porch: Covered, Patio
- Exterior features: Private Yard
- Fencing: Full
Lot
- Size: 9,583 sqft
- Features: Level
Details
- Parcel number: 435110020
- Zoning: S-SU-F
- Special conditions: Standard
Construction
Type & style
- Home type: SingleFamily
- Architectural style: Contemporary
- Property subtype: Single Family Residence
Materials
- Brick, Frame
Condition
- Year built: 1968
Utilities & green energy
- Sewer: Public Sewer
- Water: Public
Community & neighborhood
Security
- Security features: Carbon Monoxide Detector(s), Smoke Detector(s)
Location
- Region: Denver
- Subdivision: Bear Valley
Other
Other facts
- Listing terms: Cash,Conventional,FHA,VA Loan
- Ownership: Individual
Price history
| Date | Event | Price |
|---|---|---|
| 2/16/2023 | Sold | $500,000-4.8%$284/sqft |
Source: | ||
| 1/17/2023 | Pending sale | $525,000$299/sqft |
Source: | ||
| 1/11/2023 | Listed for sale | $525,000+101.9%$299/sqft |
Source: | ||
| 12/31/2014 | Sold | $260,000$148/sqft |
Source: Public Record Report a problem | ||
| 11/18/2014 | Pending sale | $260,000$148/sqft |
Source: RE/MAX NORTHWEST INC #5341923 Report a problem | ||
Public tax history
| Year | Property taxes | Tax assessment |
|---|---|---|
| 2024 | $2,647 +11.9% | $34,160 -8.2% |
| 2023 | $2,366 +3.6% | $37,200 +25% |
| 2022 | $2,284 +10.5% | $29,750 -2.8% |
Find assessor info on the county website
Neighborhood: Bear Valley
Nearby schools
GreatSchools rating
- 2/10Traylor Elementary SchoolGrades: PK-5Distance: 0.6 mi
- 5/10BEAR VALLEY INTERNATIONAL SCHOOLGrades: 6-8Distance: 0.8 mi
- 3/10John F Kennedy High SchoolGrades: 9-12Distance: 0.3 mi
Schools provided by the listing agent
- Elementary: Traylor Academy
- Middle: Henry
- High: John F. Kennedy
- District: Denver 1
Source: REcolorado. This data may not be complete. We recommend contacting the local school district to confirm school assignments for this home.
Get a cash offer in 3 minutes
Find out how much your home could sell for in as little as 3 minutes with a no-obligation cash offer.
Estimated market value
$526,800
Get a cash offer in 3 minutes
Find out how much your home could sell for in as little as 3 minutes with a no-obligation cash offer.
Estimated market value
$526,800
