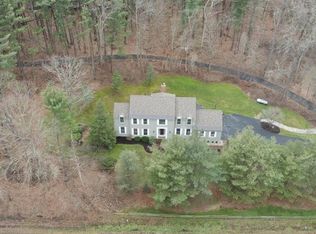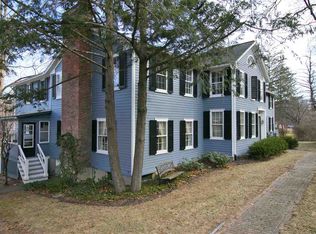Beautiful Contemporary style house set back on PRIVATE 1.3 acre landscaped lot in Niskayuna boasts redwood on exterior & interior. Stainless steel updated kitchen with wine cooler and breakfast bar is great for entertaining! This house has great flow and a very flexible floor plan! Tons of windows and hardwood floors throughout. Office or in-law space with separate entrance, kitchenette & bathroom offers many possibilities. Beautiful deck with Koi pond and landscaped stone wall in the private backyard. Finished basement with full bath and plenty of unfinished storage space! Close to all Latham and Niskayuna has to offer - this house is an easy commute to Albany, Troy, Schenectady, and close to the Mohawk River & bike trail!!! Niskayuna schools!!!
This property is off market, which means it's not currently listed for sale or rent on Zillow. This may be different from what's available on other websites or public sources.

