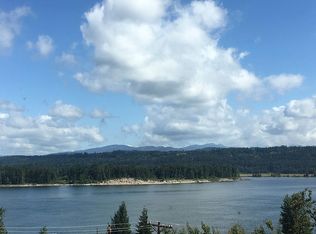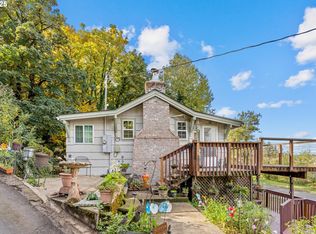Newly renovated country cottage over looking the Columbia River. Just off I-84, quick commute to downtown, 20 min PDX. Territorial view with majestic sunrise and sunsets on the river. Ample adjacent space plus room to roam in the Gorge. Two story, 2 bedrooms with large walk in closets. All new 3/4 bathroom from tile plank flooring on up. City water, fast fiber cable available, low maintenance. An EZ keeper. Back on market at no fault of home/seller-buyer financing fell through.
This property is off market, which means it's not currently listed for sale or rent on Zillow. This may be different from what's available on other websites or public sources.

