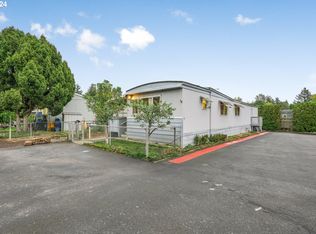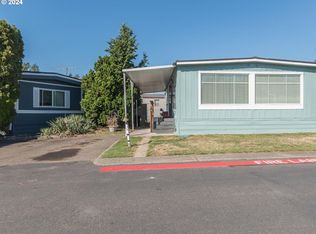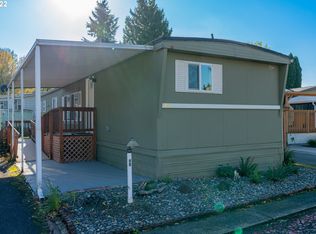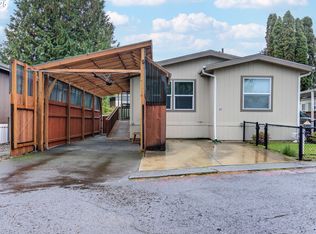Sold
$130,000
2980 NE Division St UNIT 59, Gresham, OR 97030
3beds
1,242sqft
Residential, Manufactured Home
Built in 2007
-- sqft lot
$127,100 Zestimate®
$105/sqft
$1,955 Estimated rent
Home value
$127,100
$118,000 - $136,000
$1,955/mo
Zestimate® history
Loading...
Owner options
Explore your selling options
What's special
Beautifully Cared For and Updated Home in a Nice 55+ park close to Shopping, Restaurants & Public Transportation. Large Kitchen with Upgraded Wood Cabinets, Extra Lighting, Lots of Counter Space & a 2nd Eating Area. Spacious Living Room flows into a Nice Dining Room Great for Entertaining. Large Primary Suite with a Walk in Closet & a Full Bath. Large Patio Area in the Private Yard. This Home Shines!!
Zillow last checked: 8 hours ago
Listing updated: May 28, 2025 at 01:35pm
Listed by:
Sharon Alexander 503-667-5894,
RE/MAX Advantage Group
Bought with:
Jennifer Gurzi, 200401159
Knipe Realty ERA Powered
Source: RMLS (OR),MLS#: 367919187
Facts & features
Interior
Bedrooms & bathrooms
- Bedrooms: 3
- Bathrooms: 2
- Full bathrooms: 2
- Main level bathrooms: 2
Primary bedroom
- Level: Main
- Area: 154
- Dimensions: 14 x 11
Bedroom 2
- Level: Main
- Area: 77
- Dimensions: 11 x 7
Bedroom 3
- Level: Main
- Area: 121
- Dimensions: 11 x 11
Dining room
- Level: Main
- Area: 110
- Dimensions: 11 x 10
Kitchen
- Features: Dishwasher, Free Standing Range, Free Standing Refrigerator
- Level: Main
- Area: 96
- Width: 8
Living room
- Level: Main
- Area: 165
- Dimensions: 15 x 11
Heating
- Forced Air
Appliances
- Included: Dishwasher, Free-Standing Range, Free-Standing Refrigerator, Electric Water Heater
Interior area
- Total structure area: 1,242
- Total interior livable area: 1,242 sqft
Property
Accessibility
- Accessibility features: Main Floor Bedroom Bath, One Level, Accessibility
Features
- Stories: 1
- Patio & porch: Porch
- Exterior features: Yard
Lot
- Features: Level, SqFt 0K to 2999
Details
- Parcel number: M590394
- On leased land: Yes
- Lease amount: $815
- Land lease expiration date: 4102358400000
Construction
Type & style
- Home type: MobileManufactured
- Property subtype: Residential, Manufactured Home
Materials
- T111 Siding
- Roof: Composition
Condition
- Approximately
- New construction: No
- Year built: 2007
Utilities & green energy
- Sewer: Public Sewer
- Water: Public
Community & neighborhood
Senior living
- Senior community: Yes
Location
- Region: Gresham
Other
Other facts
- Body type: Double Wide
- Listing terms: Cash,Conventional
Price history
| Date | Event | Price |
|---|---|---|
| 5/28/2025 | Sold | $130,000-7.1%$105/sqft |
Source: | ||
| 4/23/2025 | Pending sale | $139,950$113/sqft |
Source: | ||
| 4/9/2025 | Listed for sale | $139,950$113/sqft |
Source: | ||
| 3/25/2025 | Pending sale | $139,950$113/sqft |
Source: | ||
| 3/11/2025 | Listed for sale | $139,950$113/sqft |
Source: | ||
Public tax history
| Year | Property taxes | Tax assessment |
|---|---|---|
| 2024 | -- | -- |
| 2023 | -- | -- |
| 2022 | -- | -- |
Find assessor info on the county website
Neighborhood: Powell Valley
Nearby schools
GreatSchools rating
- 2/10Hall Elementary SchoolGrades: K-5Distance: 0.8 mi
- 1/10Gordon Russell Middle SchoolGrades: 6-8Distance: 0.8 mi
- 6/10Sam Barlow High SchoolGrades: 9-12Distance: 2.7 mi
Schools provided by the listing agent
- Elementary: Hall
- Middle: Gordon Russell
- High: Sam Barlow
Source: RMLS (OR). This data may not be complete. We recommend contacting the local school district to confirm school assignments for this home.
Get a cash offer in 3 minutes
Find out how much your home could sell for in as little as 3 minutes with a no-obligation cash offer.
Estimated market value
$127,100
Get a cash offer in 3 minutes
Find out how much your home could sell for in as little as 3 minutes with a no-obligation cash offer.
Estimated market value
$127,100



