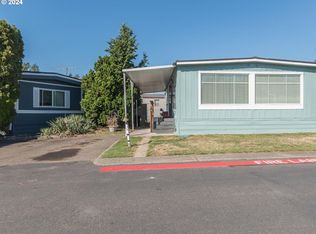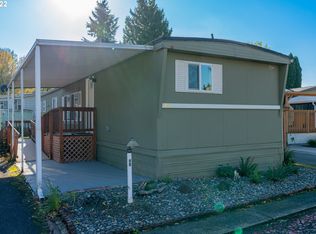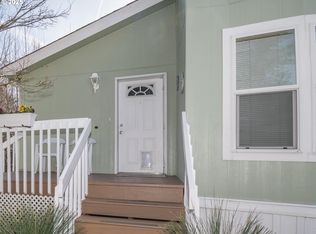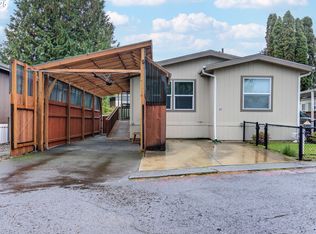Sold
$26,000
2980 NE Division St UNIT 18, Gresham, OR 97030
3beds
784sqft
Residential, Manufactured Home
Built in 1975
-- sqft lot
$84,900 Zestimate®
$33/sqft
$2,155 Estimated rent
Home value
$84,900
$67,000 - $110,000
$2,155/mo
Zestimate® history
Loading...
Owner options
Explore your selling options
What's special
Discover the comfort and convenience of this charming mobile home in a 55+ community in Bell Acres Estate Mobile Park! The kitchen features a handy pantry and an eat-in area perfect for casual dining. The primary bedroom offers a private half bath, while two additional bedrooms both come with built-in features for added storage. The full bath includes a tub/shower combo, and there's a dedicated laundry space with an exterior door for easy access. Enjoy the covered front porch, a fenced yard with a tool shed, and raised garden beds ready for your green thumb! Conveniently located near restaurants, parks, Gresham Golf Course, and Legacy Mt. Hood Medical Center. *All offers are subject to park approval.
Zillow last checked: 8 hours ago
Listing updated: April 04, 2025 at 04:14am
Listed by:
Nick Shivers 971-235-0350,
Keller Williams PDX Central,
Brian Duhrkoop 971-235-0350,
Keller Williams PDX Central
Bought with:
OR and WA Non Rmls, NA
Non Rmls Broker
Source: RMLS (OR),MLS#: 24586687
Facts & features
Interior
Bedrooms & bathrooms
- Bedrooms: 3
- Bathrooms: 2
- Full bathrooms: 1
- Partial bathrooms: 1
- Main level bathrooms: 2
Primary bedroom
- Features: Bathroom, Closet, Wallto Wall Carpet
- Level: Main
- Area: 100
- Dimensions: 10 x 10
Bedroom 2
- Features: Builtin Features, Closet, Wallto Wall Carpet
- Level: Main
- Area: 143
- Dimensions: 11 x 13
Bedroom 3
- Features: Builtin Features, Closet, Laminate Flooring
- Level: Main
- Area: 72
- Dimensions: 8 x 9
Dining room
- Features: Laminate Flooring
- Level: Main
Kitchen
- Features: Eating Area, Pantry, Laminate Flooring
- Level: Main
- Area: 156
- Width: 13
Living room
- Features: Wallto Wall Carpet
- Level: Main
- Area: 169
- Dimensions: 13 x 13
Heating
- Forced Air
Appliances
- Included: Range Hood, Electric Water Heater
- Laundry: Laundry Room
Features
- Built-in Features, Closet, Eat-in Kitchen, Pantry, Bathroom
- Flooring: Laminate, Wall to Wall Carpet
- Windows: Vinyl Frames
Interior area
- Total structure area: 784
- Total interior livable area: 784 sqft
Property
Parking
- Total spaces: 1
- Parking features: Carport
- Garage spaces: 1
- Has carport: Yes
Features
- Stories: 1
- Patio & porch: Porch
- Exterior features: Raised Beds, Yard
- Fencing: Fenced
Lot
- Features: Level, SqFt 0K to 2999
Details
- Additional structures: ToolShed
- Parcel number: M355751
- On leased land: Yes
- Lease amount: $825
Construction
Type & style
- Home type: MobileManufactured
- Property subtype: Residential, Manufactured Home
Materials
- Metal Siding
- Roof: Other
Condition
- Resale
- New construction: No
- Year built: 1975
Utilities & green energy
- Sewer: Public Sewer
- Water: Public
Community & neighborhood
Senior living
- Senior community: Yes
Location
- Region: Gresham
Other
Other facts
- Body type: Single Wide
- Listing terms: Cash,Contract,Conventional,FHA,Owner Will Carry,VA Loan
- Road surface type: Paved
Price history
| Date | Event | Price |
|---|---|---|
| 4/4/2025 | Sold | $26,000$33/sqft |
Source: | ||
| 3/6/2025 | Pending sale | $26,000$33/sqft |
Source: | ||
| 2/24/2025 | Price change | $26,000-5.5%$33/sqft |
Source: | ||
| 2/10/2025 | Listed for sale | $27,500$35/sqft |
Source: | ||
| 1/23/2025 | Pending sale | $27,500$35/sqft |
Source: | ||
Public tax history
| Year | Property taxes | Tax assessment |
|---|---|---|
| 2024 | -- | -- |
| 2023 | -- | -- |
| 2022 | -- | -- |
Find assessor info on the county website
Neighborhood: Powell Valley
Nearby schools
GreatSchools rating
- 2/10Hall Elementary SchoolGrades: K-5Distance: 0.8 mi
- 1/10Gordon Russell Middle SchoolGrades: 6-8Distance: 0.8 mi
- 6/10Sam Barlow High SchoolGrades: 9-12Distance: 2.7 mi
Schools provided by the listing agent
- Elementary: Hall
- Middle: Gordon Russell
- High: Sam Barlow
Source: RMLS (OR). This data may not be complete. We recommend contacting the local school district to confirm school assignments for this home.
Get a cash offer in 3 minutes
Find out how much your home could sell for in as little as 3 minutes with a no-obligation cash offer.
Estimated market value
$84,900
Get a cash offer in 3 minutes
Find out how much your home could sell for in as little as 3 minutes with a no-obligation cash offer.
Estimated market value
$84,900



