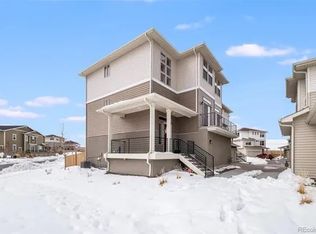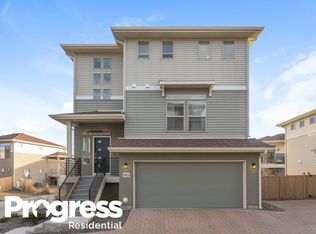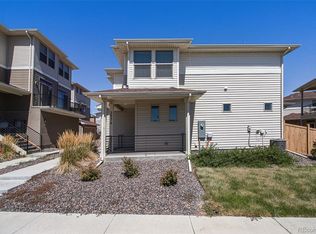Move-In-Ready! This beautifully designed 3 Bed & 3 Bath Kaden Model is a short commute to downtown Denver. The main floor boasts plank wood floors, a Chefs Kitchen with gorgeous new stainless steel appliances, an over-sized Granite Island, Counter-tops in Granite and spacious Maple Cabinetry. Note: We have a deck off the kitchen for your entertainment. Enjoy the convenience of having a main floor master w/a walk-in shower and a walk-in closet. The upper level offers 2 additional bedrooms a Full Bath and a spacious Bonus/Play/Game Room. On the lower level you have a spacious Great Room. You will also discover a Walkout Privacy Fenced Yard w/ a Putting Green, a Patio for Backyard grilling & entertaining. Finally, the new Hunter Douglas blinds and Large Screen TV on the upper level stay and this Home features include a programmable thermostat, ring doorbell and a key-less front door lock.
This property is off market, which means it's not currently listed for sale or rent on Zillow. This may be different from what's available on other websites or public sources.


