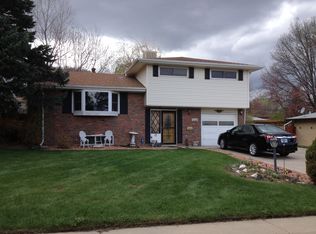Great 3 bedroom, 2 bath ranch plan situated in a quiet suburban setting just minutes from the Highlands, Tennyson Street District, Sloan's Lake and a 15-minute drive to Downtown Denver. This home offers a nice layout with a spacious living room, eating area, good sized kitchen and laundry room. The master bedroom includes a private 3/4 bathroom. Kitchen refrigerator, washer and dryer are included and the roof is less than 1 year old. Mudroom/laundry area off of the kitchen includes extra storage. Tile kitchen floors, huge yard, concrete rear patio, deep 2 car garage with additional storage. Quiet street with lots of mature trees!
This property is off market, which means it's not currently listed for sale or rent on Zillow. This may be different from what's available on other websites or public sources.
