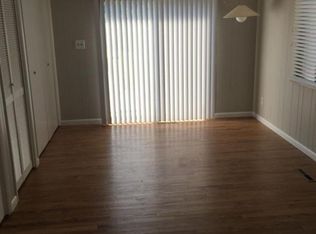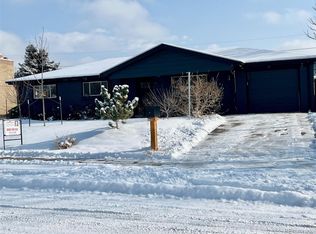Charming 1954 ranch style brick home, great location close to Sloan Lake, restaurants, and shopping. This home has been incredibly well maintained! The main floor consists of 3 bedrooms (with hardwood floors), full bathroom, family room with hardwood floors and a wood burning stove. The large kitchen consists of Mahogany cabinets, new refrigerator, dishwasher, disposal and microwave. The main level also features a stackable washer and dryer area along with a large enclosed sunroom with a heat source. The basement has a non-conforming bedroom, ¾ bathroom, large family/game room with a wood burning fireplace, laundry/storage area with cabinets, utility room, and a large bonus room perfect for an office or an exercise area. The exterior has brick, wood and vinyl siding, detached 2-car garage (no electric), large private backyard that backs to Ashland Reservoir.
This property is off market, which means it's not currently listed for sale or rent on Zillow. This may be different from what's available on other websites or public sources.

