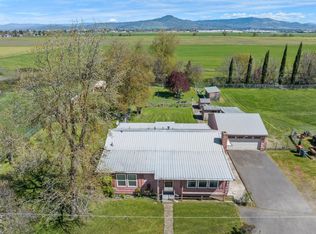This one of a kind property features 3.74 irrigated acres, a 1970 sq. ft 3/ 2 bath home with possible two family set up as well as a huge barn and is fully fenced. . Inside the home you will find a huge living room with a pellet stove. Kitchen has plenty of cabinets and counter space as well. Two full bathrooms and bedrooms with extra deep closets. There is a huge bonus room that has 3/4 of a kitchen that has been used as a day care center but could be a bonus room or multiple family set-up. Room to raise livestock, kids, RV and toys! Great views and privacy. Several fenced pastures makes rotation easy
This property is off market, which means it's not currently listed for sale or rent on Zillow. This may be different from what's available on other websites or public sources.

