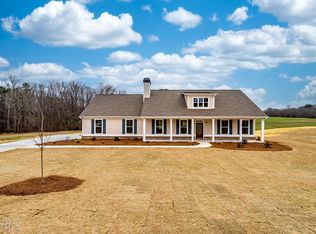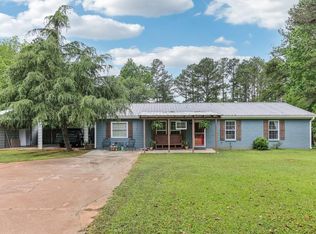Closed
$469,900
2980 H D Atha Rd, Covington, GA 30014
4beds
2,177sqft
Single Family Residence, Residential
Built in 2022
2 Acres Lot
$469,500 Zestimate®
$216/sqft
$2,318 Estimated rent
Home value
$469,500
$380,000 - $577,000
$2,318/mo
Zestimate® history
Loading...
Owner options
Explore your selling options
What's special
Welcome to this beautifully crafted ranch-style home sitting on 2 acres in Walton County. Built in 2022, this 4 bed/2.5 bath residence combines modern comfort with timeless charm. Step into an open-concept living space featuring vaulted ceilings, a fireplace in the great room, and LVP flooring throughout. The gourmet kitchen boasts granite countertops, a large island, plenty of cabinet space, a pantry, and a breakfast/dining area. The spacious owner's suite offers trey ceilings, a walk-in closet, and an en-suite bathroom with a double vanity, separate soaking tub, and tiled shower. Three additional bedrooms share a full hall bath, providing comfort for family or guests. Enjoy the peace and quiet from the rocking chair front and back porches. The expansive 2-acre lot offers privacy and space for outdoor activities. Located in a peaceful, non-HOA community, this home is served by Atha Road Elementary, Youth Middle, and Walnut Grove High School. Experience the perfect blend of modern amenities and country living, welcome home!
Zillow last checked: 8 hours ago
Listing updated: August 05, 2025 at 10:56pm
Listing Provided by:
Brett Strickland,
Extol Realty 678-758-1207
Bought with:
Angie A Shelnutt, 173792
Southern Classic Realtors
Source: FMLS GA,MLS#: 7586912
Facts & features
Interior
Bedrooms & bathrooms
- Bedrooms: 4
- Bathrooms: 3
- Full bathrooms: 2
- 1/2 bathrooms: 1
- Main level bathrooms: 2
- Main level bedrooms: 4
Primary bedroom
- Features: Master on Main
- Level: Master on Main
Bedroom
- Features: Master on Main
Primary bathroom
- Features: Double Vanity
Dining room
- Features: None
Kitchen
- Features: Breakfast Room, Kitchen Island, Pantry, Stone Counters, View to Family Room
Heating
- Central, Natural Gas
Cooling
- Central Air, Heat Pump
Appliances
- Included: Dishwasher, Gas Cooktop, Gas Water Heater, Microwave
- Laundry: Laundry Room, Main Level
Features
- High Ceilings 10 ft Main, High Speed Internet, Walk-In Closet(s)
- Flooring: Vinyl
- Windows: Double Pane Windows
- Basement: None
- Has fireplace: Yes
- Fireplace features: Gas Starter, Living Room, Wood Burning Stove
- Common walls with other units/homes: No Common Walls
Interior area
- Total structure area: 2,177
- Total interior livable area: 2,177 sqft
- Finished area above ground: 2,177
- Finished area below ground: 0
Property
Parking
- Total spaces: 2
- Parking features: Attached, Driveway, Garage, Garage Door Opener, Garage Faces Side
- Attached garage spaces: 2
- Has uncovered spaces: Yes
Accessibility
- Accessibility features: None
Features
- Levels: One
- Stories: 1
- Patio & porch: Covered, Front Porch, Rear Porch
- Exterior features: Rain Gutters
- Pool features: None
- Spa features: None
- Fencing: None
- Has view: Yes
- View description: Rural, Trees/Woods
- Waterfront features: None
- Body of water: None
Lot
- Size: 2 Acres
- Features: Back Yard, Front Yard, Landscaped
Details
- Additional structures: None
- Parcel number: C0780099F00
- Other equipment: None
- Horse amenities: None
Construction
Type & style
- Home type: SingleFamily
- Architectural style: Ranch,Traditional
- Property subtype: Single Family Residence, Residential
Materials
- HardiPlank Type
- Foundation: Slab
- Roof: Composition,Shingle
Condition
- Resale
- New construction: No
- Year built: 2022
Utilities & green energy
- Electric: 110 Volts
- Sewer: Septic Tank
- Water: Public
- Utilities for property: Cable Available, Electricity Available, Natural Gas Available
Green energy
- Energy efficient items: None
- Energy generation: None
Community & neighborhood
Security
- Security features: None
Community
- Community features: None
Location
- Region: Covington
- Subdivision: None
HOA & financial
HOA
- Has HOA: No
Other
Other facts
- Listing terms: Cash,Conventional,FHA,VA Loan
- Ownership: Fee Simple
- Road surface type: Other
Price history
| Date | Event | Price |
|---|---|---|
| 7/25/2025 | Sold | $469,900$216/sqft |
Source: | ||
| 6/30/2025 | Pending sale | $469,900$216/sqft |
Source: | ||
| 5/28/2025 | Listed for sale | $469,900+11.9%$216/sqft |
Source: | ||
| 2/24/2023 | Sold | $419,900$193/sqft |
Source: Public Record Report a problem | ||
| 1/27/2023 | Pending sale | $419,900$193/sqft |
Source: Hive MLS #1003113 Report a problem | ||
Public tax history
| Year | Property taxes | Tax assessment |
|---|---|---|
| 2024 | $4,951 +34.2% | $185,200 +52.3% |
| 2023 | $3,689 | $121,640 |
Find assessor info on the county website
Neighborhood: 30014
Nearby schools
GreatSchools rating
- 6/10Atha Road Elementary SchoolGrades: PK-5Distance: 4.2 mi
- 6/10Youth Middle SchoolGrades: 6-8Distance: 6.1 mi
- 7/10Walnut Grove High SchoolGrades: 9-12Distance: 6.3 mi
Schools provided by the listing agent
- Elementary: Atha Road
- Middle: Youth
- High: Walnut Grove
Source: FMLS GA. This data may not be complete. We recommend contacting the local school district to confirm school assignments for this home.
Get a cash offer in 3 minutes
Find out how much your home could sell for in as little as 3 minutes with a no-obligation cash offer.
Estimated market value
$469,500
Get a cash offer in 3 minutes
Find out how much your home could sell for in as little as 3 minutes with a no-obligation cash offer.
Estimated market value
$469,500

