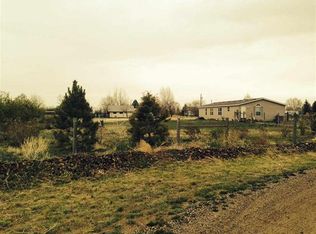Closed
Price Unknown
2980 Elkview Rd, East Helena, MT 59635
3beds
1,680sqft
Manufactured Home
Built in 1985
1.12 Acres Lot
$381,600 Zestimate®
$--/sqft
$1,842 Estimated rent
Home value
$381,600
$347,000 - $420,000
$1,842/mo
Zestimate® history
Loading...
Owner options
Explore your selling options
What's special
Spacious Home with Stunning Views, Cozy Indoor Features, and Abundant Outdoor Space. Imagine tossing another log on the fire in your commodius living room, tucked away on a quiet road with a gorgeous view of surrounding mountains in the East Valley on a serene and private 1.12 acres outside city limits. This spacious property offers the perfect blend of indoor comfort and outdoor living. Enjoy the grandeur of vaulted ceilings that create an airy, open atmosphere. Large windows flood the living room with natural light, offering breathtaking views of the surrounding landscape. A wood-burning stove in the living room adds warmth and ambiance to chilly evenings. The seamless flow between the kitchen and family room creates an ideal space for entertaining and everyday living. Relax on the covered front porch or large back deck; both are perfect for morning coffee or evening breezes. Enjoy evenings stargazing or roasting marshmallows in the backyard around the fire pit. Additional outdoor features: A detached two-car garage with a bonus room, a wood-burning stove, and a carport providing plenty of space for vehicles, hobbies, and a cozy winter retreat. A detached shed offers extra storage for tools or equipment. Mature trees, gated and fully fenced with hedge lines, offer privacy and security to the property. This home is perfect for those seeking a spacious, light-filled property with abundant outdoor living space and cozy indoor features.
Zillow last checked: 8 hours ago
Listing updated: June 12, 2025 at 03:14pm
Listed by:
Heather Lay 406-431-1571,
Keller Williams Capital Realty
Bought with:
Michael Davis, RRE-RBS-LIC-79536
EXIT Realty of Helena
Source: MRMLS,MLS#: 30032580
Facts & features
Interior
Bedrooms & bathrooms
- Bedrooms: 3
- Bathrooms: 2
- Full bathrooms: 2
Heating
- Forced Air, Gas, Pellet Stove, Wood Stove
Cooling
- Other
Appliances
- Included: Dryer, Dishwasher, Range, Refrigerator, Washer
- Laundry: Washer Hookup
Features
- Main Level Primary, Vaulted Ceiling(s), Walk-In Closet(s)
- Basement: None
- Has fireplace: No
Interior area
- Total interior livable area: 1,680 sqft
- Finished area below ground: 0
Property
Parking
- Total spaces: 4
- Parking features: Garage, Garage Door Opener, RV Access/Parking
- Garage spaces: 2
- Carport spaces: 2
- Covered spaces: 4
Features
- Levels: One
- Stories: 1
- Patio & porch: Covered, Deck, Patio
- Fencing: Perimeter,Wire
- Has view: Yes
- View description: Meadow, Residential, Valley, Trees/Woods
Lot
- Size: 1.12 Acres
- Features: Front Yard, Landscaped, Sprinklers In Ground, Level
- Topography: Level
Details
- Additional structures: Shed(s)
- Parcel number: 05188824203240000
- Zoning description: 1
- Special conditions: Standard
- Horses can be raised: Yes
Construction
Type & style
- Home type: MobileManufactured
- Architectural style: Ranch
- Property subtype: Manufactured Home
Materials
- Wood Frame
- Foundation: Poured
- Roof: Composition
Condition
- New construction: No
- Year built: 1985
Utilities & green energy
- Sewer: Private Sewer, Septic Tank
- Water: Private, Well
- Utilities for property: Cable Available, Electricity Available, Natural Gas Available, Natural Gas Connected, High Speed Internet Available, Phone Available
Community & neighborhood
Location
- Region: East Helena
Other
Other facts
- Listing agreement: Exclusive Right To Sell
- Body type: Double Wide
- Listing terms: Cash,Conventional,Other,VA Loan
- Road surface type: Gravel
Price history
| Date | Event | Price |
|---|---|---|
| 1/10/2025 | Sold | -- |
Source: | ||
| 11/26/2024 | Price change | $375,000-2.6%$223/sqft |
Source: | ||
| 9/6/2024 | Listed for sale | $385,000+133.3%$229/sqft |
Source: | ||
| 10/22/2021 | Sold | -- |
Source: | ||
| 5/13/2020 | Sold | -- |
Source: | ||
Public tax history
| Year | Property taxes | Tax assessment |
|---|---|---|
| 2024 | $745 -24.7% | $129,926 |
| 2023 | $990 -12.3% | $129,926 +9.1% |
| 2022 | $1,129 -6.8% | $119,052 |
Find assessor info on the county website
Neighborhood: 59635
Nearby schools
GreatSchools rating
- NAPrickley Pear ElementaryGrades: 1-2Distance: 1.2 mi
- 7/10East Valley Middle SchoolGrades: 6-8Distance: 1.7 mi
- NAEast Helena High SchoolGrades: 9-12Distance: 0.8 mi
Schools provided by the listing agent
- District: District No. 9
Source: MRMLS. This data may not be complete. We recommend contacting the local school district to confirm school assignments for this home.
