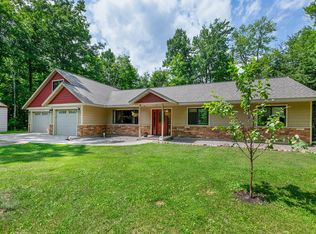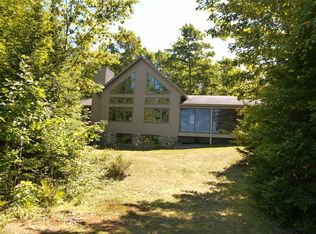Sold for $875,000
$875,000
2980 E Kerr Ln, Phelps, WI 54554
3beds
1,930sqft
Single Family Residence
Built in 1983
2.72 Acres Lot
$891,100 Zestimate®
$453/sqft
$2,585 Estimated rent
Home value
$891,100
Estimated sales range
Not available
$2,585/mo
Zestimate® history
Loading...
Owner options
Explore your selling options
What's special
North Twin Lake – Full Log Home, Flat Lot, PERFECT Sand Frontage! Embrace Northwoods living with this beautifully maintained 3BR/3BA full log home on 2.72 acres with 175’ of perfectly level, sand frontage on sought-after North Twin Lake. No steps to the water—just a flat, usable yard leading to 3’ deep water at the pier’s end. Home offers 1,480 sq ft on the main level plus 460 sq ft finished in the lower level. Highlights include a fully remodeled kitchen with granite countertops, custom cabinets, and newer appliances, a spacious primary suite with private bath and walk-in closet, and a cozy great room with a gas fireplace. Natural gas, drilled well, and mound septic. Detached 24x24 garage, shed, pier, boat lift, and furnishings (negotiable). Turnkey and ready for immediate enjoyment—don’t miss this rare lakefront gem on one of the best fishing lakes in Vilas County!
Zillow last checked: 8 hours ago
Listing updated: July 09, 2025 at 04:24pm
Listed by:
JEREMY RYAN 262-308-5009,
ELIASON REALTY - EAGLE RIVER
Bought with:
JEREMY RYAN, 80784 - 94
ELIASON REALTY - EAGLE RIVER
Source: GNMLS,MLS#: 211825
Facts & features
Interior
Bedrooms & bathrooms
- Bedrooms: 3
- Bathrooms: 3
- Full bathrooms: 3
Primary bedroom
- Level: First
- Dimensions: 13x13'2
Bedroom
- Level: First
- Dimensions: 11x11'4
Bedroom
- Level: First
- Dimensions: 12x15
Primary bathroom
- Level: First
Bathroom
- Level: Basement
Bathroom
- Level: First
Dining room
- Level: First
- Dimensions: 10x9
Kitchen
- Level: First
- Dimensions: 11x12
Other
- Level: First
- Dimensions: 8x4
Other
- Level: First
- Dimensions: 15x17'8
Recreation
- Level: Basement
- Dimensions: 15x20
Heating
- Hot Water, Natural Gas
Appliances
- Included: Dryer, Dishwasher, Gas Oven, Gas Range, Gas Water Heater, Microwave, Refrigerator, Water Softener, Washer
- Laundry: Washer Hookup, In Basement
Features
- Ceiling Fan(s), Cathedral Ceiling(s), High Ceilings, Bath in Primary Bedroom, Main Level Primary, Pantry, Vaulted Ceiling(s), Walk-In Closet(s)
- Flooring: Laminate, Other, Wood
- Basement: Full,Interior Entry,Partially Finished
- Attic: Scuttle
- Number of fireplaces: 1
- Fireplace features: Gas
Interior area
- Total structure area: 1,930
- Total interior livable area: 1,930 sqft
- Finished area above ground: 1,480
- Finished area below ground: 450
Property
Parking
- Total spaces: 6
- Parking features: Garage, Two Car Garage, Driveway
- Garage spaces: 2
- Has uncovered spaces: Yes
Features
- Levels: One
- Stories: 1
- Patio & porch: Covered, Deck, Open
- Exterior features: Boat Lift, Deck, Dock, Landscaping
- Has view: Yes
- View description: Water
- Has water view: Yes
- Water view: Water
- Waterfront features: Shoreline - Sand, Boat Ramp/Lift Access, Lake Front
- Body of water: NORTH TWIN
- Frontage type: Lakefront
- Frontage length: 175,175
Lot
- Size: 2.72 Acres
- Dimensions: 170 x 620
- Features: Cul-De-Sac, Dead End, Lake Front, Level, Private, Secluded, Views, Wooded
Details
- Parcel number: 1849251
- Zoning description: Residential
Construction
Type & style
- Home type: SingleFamily
- Architectural style: Ranch,One Story
- Property subtype: Single Family Residence
Materials
- Log
- Foundation: Block
- Roof: Composition,Shingle
Condition
- Year built: 1983
Utilities & green energy
- Electric: Circuit Breakers
- Sewer: County Septic Maintenance Program - Yes, Mound Septic
- Water: Drilled Well
Community & neighborhood
Location
- Region: Phelps
Other
Other facts
- Ownership: Fee Simple
Price history
| Date | Event | Price |
|---|---|---|
| 7/1/2025 | Sold | $875,000-2.8%$453/sqft |
Source: | ||
| 5/15/2025 | Contingent | $899,900$466/sqft |
Source: | ||
| 5/7/2025 | Listed for sale | $899,900$466/sqft |
Source: | ||
Public tax history
| Year | Property taxes | Tax assessment |
|---|---|---|
| 2024 | $4,064 +9.6% | $365,900 |
| 2023 | $3,709 -8% | $365,900 |
| 2022 | $4,032 +2.4% | $365,900 |
Find assessor info on the county website
Neighborhood: 54554
Nearby schools
GreatSchools rating
- 5/10Phelps Elementary SchoolGrades: PK-8Distance: 3 mi
- 9/10Phelps High SchoolGrades: 9-12Distance: 3 mi
Schools provided by the listing agent
- Elementary: VI Phelps
- Middle: VI Phelps
- High: VI Phelps
Source: GNMLS. This data may not be complete. We recommend contacting the local school district to confirm school assignments for this home.
Get pre-qualified for a loan
At Zillow Home Loans, we can pre-qualify you in as little as 5 minutes with no impact to your credit score.An equal housing lender. NMLS #10287.

