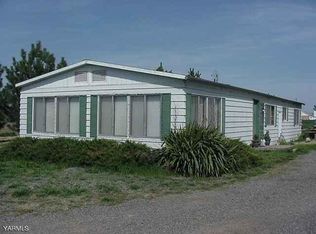Beautiful rambler with soaring vaults, raised ceilings, hardwood and tile floors throughout. Kitchen features island, solid cabinets, and walk in pantry nearby. Newly painted inside and out. Large master suite with tile shower, jetted tub, and his and her walk in closets. 27 x 10 cedar lined sun room with vaulted ceilings and exposed aggregate floor. 24 x 24 carpeted loft area. 1.46 acres located in a rural setting.
This property is off market, which means it's not currently listed for sale or rent on Zillow. This may be different from what's available on other websites or public sources.

