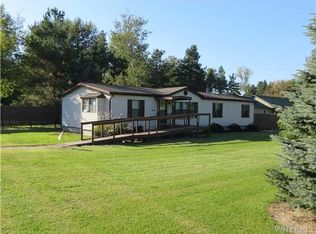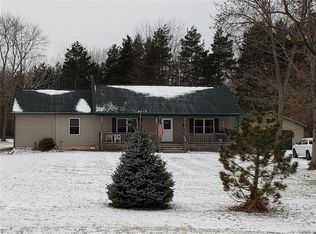Looking for a country home with an affordable price and acreage? Look no further, we have a 3/bed, 2/full bath home on 3.4 acres for animals or recreation. Nice wooded lot with 383 ft of frontage. Beautiful orchard across the street for those beautiful sunrises. Detached 6 car garage (44x32), with plenty of second story storage, with open wood/shed on the side, middle door with 12 ft space if need be for RV or Boat storage. Newer Plex Plumbing throughout. Nice concrete driveway with parking spaces. Has several fruit trees that produces beautiful fruit. Showings will begin on Sunday, May 5th at the 11-1 pm Open House. Negotiations will begin on Wednesday, May 8th at 5 pm.
This property is off market, which means it's not currently listed for sale or rent on Zillow. This may be different from what's available on other websites or public sources.

