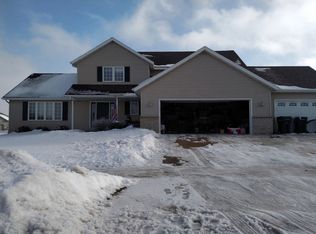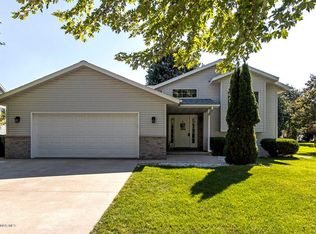Closed
$530,000
2980 Darcy Dr NE, Rochester, MN 55906
5beds
3,656sqft
Single Family Residence
Built in 2005
9,147.6 Square Feet Lot
$561,300 Zestimate®
$145/sqft
$3,251 Estimated rent
Home value
$561,300
$533,000 - $589,000
$3,251/mo
Zestimate® history
Loading...
Owner options
Explore your selling options
What's special
This Desirable Two-story in the Emerald Hills neighborhood has it all; highlights include five bedrooms (with 4 bedrooms on one level), 3.5 baths, a laundry room on 1st and 2nd floor, a large mudroom, a home office, a huge family room in the basement, 3-panel doors, walk-in closets, and over 3500 finished square feet. Inviting foyer entrance that opens to a sun-filled, open-concept living room, dining room, and kitchen. The main floor encompasses an office with sliding glass doors,9ft ceilings, hardwood floors, cozy fireplace, and ample built-in cabinetry. The second floor entails 4 bedrooms, a large loft, a full bath with dual sinks, and an upper-level laundry room with storage. The serene master bedroom has a private balcony, ensuite bathroom with a soaker tub, stand-up shower, double vanity, and walk-in closet. Retreat to the open basement with 8 ft ceilings, a new bathroom, and a tranquil bedroom. The fenced backyard includes a paver patio and a 20x30 slab court.
Zillow last checked: 8 hours ago
Listing updated: April 27, 2024 at 10:36pm
Listed by:
Allison L Vaith 507-513-1501,
Counselor Realty of Rochester
Bought with:
Josh Huglen
Coldwell Banker Realty
Source: NorthstarMLS as distributed by MLS GRID,MLS#: 6309596
Facts & features
Interior
Bedrooms & bathrooms
- Bedrooms: 5
- Bathrooms: 4
- Full bathrooms: 3
- 1/2 bathrooms: 1
Bedroom 1
- Level: Upper
- Area: 169.05 Square Feet
- Dimensions: 11.5x14.7
Bedroom 2
- Level: Upper
- Area: 132 Square Feet
- Dimensions: 11x12
Bedroom 3
- Level: Upper
- Area: 140 Square Feet
- Dimensions: 14x10
Bedroom 4
- Level: Upper
- Area: 240 Square Feet
- Dimensions: 15x16
Bedroom 5
- Level: Basement
- Area: 169 Square Feet
- Dimensions: 13x13
Dining room
- Level: Main
- Area: 165 Square Feet
- Dimensions: 11x15
Laundry
- Level: Upper
- Area: 100 Square Feet
- Dimensions: 10x10
Loft
- Level: Upper
- Area: 255 Square Feet
- Dimensions: 17x15
Heating
- Forced Air
Cooling
- Central Air
Appliances
- Included: Cooktop, Dishwasher, Disposal, Dryer, Microwave, Refrigerator, Stainless Steel Appliance(s), Wall Oven, Washer
Features
- Basement: Egress Window(s),Partially Finished,Storage Space
- Number of fireplaces: 1
- Fireplace features: Family Room
Interior area
- Total structure area: 3,656
- Total interior livable area: 3,656 sqft
- Finished area above ground: 2,526
- Finished area below ground: 1,130
Property
Parking
- Total spaces: 3
- Parking features: Attached, Concrete, Garage Door Opener
- Attached garage spaces: 3
- Has uncovered spaces: Yes
- Details: Garage Dimensions (33x24)
Accessibility
- Accessibility features: None
Features
- Levels: Two
- Stories: 2
- Patio & porch: Patio
- Pool features: None
Lot
- Size: 9,147 sqft
- Dimensions: 80 x 117
Details
- Foundation area: 1232
- Parcel number: 731943060422
- Zoning description: Residential-Single Family
Construction
Type & style
- Home type: SingleFamily
- Property subtype: Single Family Residence
Materials
- Vinyl Siding
- Foundation: Wood
- Roof: Asphalt
Condition
- Age of Property: 19
- New construction: No
- Year built: 2005
Utilities & green energy
- Electric: Circuit Breakers, Power Company: People’s Energy Cooperative
- Gas: Natural Gas
- Sewer: City Sewer/Connected
- Water: City Water/Connected
Community & neighborhood
Location
- Region: Rochester
- Subdivision: Emerald Hills 2nd
HOA & financial
HOA
- Has HOA: No
Price history
| Date | Event | Price |
|---|---|---|
| 4/28/2023 | Sold | $530,000-0.9%$145/sqft |
Source: | ||
| 4/1/2023 | Pending sale | $535,000$146/sqft |
Source: | ||
| 3/2/2023 | Price change | $535,000-2.3%$146/sqft |
Source: | ||
| 2/17/2023 | Listed for sale | $547,500+52.5%$150/sqft |
Source: | ||
| 12/2/2005 | Sold | $358,927$98/sqft |
Source: Public Record Report a problem | ||
Public tax history
| Year | Property taxes | Tax assessment |
|---|---|---|
| 2025 | $7,362 +7.2% | $543,400 +4.1% |
| 2024 | $6,866 | $522,000 -2.8% |
| 2023 | -- | $537,200 +6.9% |
Find assessor info on the county website
Neighborhood: 55906
Nearby schools
GreatSchools rating
- 7/10Jefferson Elementary SchoolGrades: PK-5Distance: 1.9 mi
- 8/10Century Senior High SchoolGrades: 8-12Distance: 0.3 mi
- 4/10Kellogg Middle SchoolGrades: 6-8Distance: 1.8 mi
Schools provided by the listing agent
- Elementary: Jefferson
- Middle: Kellogg
- High: Century
Source: NorthstarMLS as distributed by MLS GRID. This data may not be complete. We recommend contacting the local school district to confirm school assignments for this home.
Get a cash offer in 3 minutes
Find out how much your home could sell for in as little as 3 minutes with a no-obligation cash offer.
Estimated market value$561,300
Get a cash offer in 3 minutes
Find out how much your home could sell for in as little as 3 minutes with a no-obligation cash offer.
Estimated market value
$561,300

