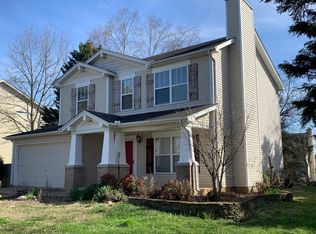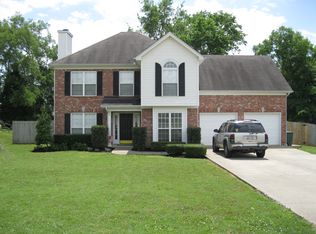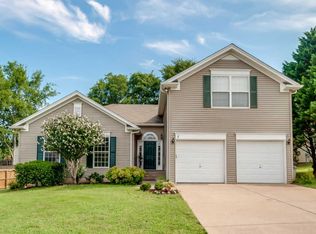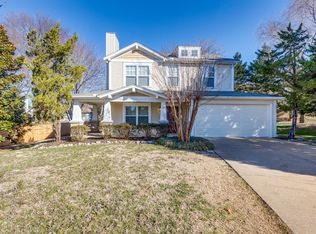Closed
$385,000
2980 Buckner Ln, Spring Hill, TN 37174
3beds
1,473sqft
Single Family Residence, Residential
Built in 2001
0.27 Acres Lot
$387,500 Zestimate®
$261/sqft
$2,120 Estimated rent
Home value
$387,500
Estimated sales range
Not available
$2,120/mo
Zestimate® history
Loading...
Owner options
Explore your selling options
What's special
Single level living in Williamson County! This 3 bed, 2 bath home features an open floor plan with formal dining area flowing into a spacious living room centered around a cozy fireplace. Highlights include fresh interior paint, LVP flooring throughout, vaulted ceilings, and a fenced backyard. Primary suite includes walk-in closet and separate tub/shower. Conveniently located near shopping, dining, and top-rated schools, with easy access to I-65 for commuting.
Zillow last checked: 8 hours ago
Listing updated: September 03, 2025 at 09:14am
Listing Provided by:
Travis Swanson 615-574-7343,
Parks Property Management, LLC
Bought with:
Charlie Warner, 357830
Compass
Source: RealTracs MLS as distributed by MLS GRID,MLS#: 2926050
Facts & features
Interior
Bedrooms & bathrooms
- Bedrooms: 3
- Bathrooms: 2
- Full bathrooms: 2
- Main level bedrooms: 3
Heating
- Central
Cooling
- Ceiling Fan(s), Central Air
Appliances
- Included: Oven, Electric Range, Dishwasher
Features
- Ceiling Fan(s), High Ceilings, Walk-In Closet(s)
- Flooring: Vinyl
- Basement: None
- Number of fireplaces: 1
- Fireplace features: Family Room
Interior area
- Total structure area: 1,473
- Total interior livable area: 1,473 sqft
- Finished area above ground: 1,473
Property
Parking
- Total spaces: 2
- Parking features: Garage Faces Front
- Attached garage spaces: 2
Features
- Levels: One
- Stories: 1
- Patio & porch: Patio
- Fencing: Back Yard
Lot
- Size: 0.27 Acres
- Dimensions: 85 x 136
Details
- Parcel number: 094170H A 04300 00011170H
- Special conditions: Standard
Construction
Type & style
- Home type: SingleFamily
- Property subtype: Single Family Residence, Residential
Materials
- Vinyl Siding
- Roof: Asphalt
Condition
- New construction: No
- Year built: 2001
Utilities & green energy
- Sewer: Public Sewer
- Water: Public
- Utilities for property: Water Available
Community & neighborhood
Location
- Region: Spring Hill
- Subdivision: Haynes Crossing Sec 1
HOA & financial
HOA
- Has HOA: Yes
- HOA fee: $80 semi-annually
Price history
| Date | Event | Price |
|---|---|---|
| 10/18/2025 | Listing removed | $2,375$2/sqft |
Source: Zillow Rentals Report a problem | ||
| 9/9/2025 | Listed for rent | $2,375+21.8%$2/sqft |
Source: Zillow Rentals Report a problem | ||
| 9/3/2025 | Sold | $385,000-3.8%$261/sqft |
Source: | ||
| 8/12/2025 | Pending sale | $400,000$272/sqft |
Source: | ||
| 8/2/2025 | Contingent | $400,000$272/sqft |
Source: | ||
Public tax history
| Year | Property taxes | Tax assessment |
|---|---|---|
| 2024 | $1,546 | $60,150 |
| 2023 | $1,546 | $60,150 |
| 2022 | $1,546 -2% | $60,150 |
Find assessor info on the county website
Neighborhood: 37174
Nearby schools
GreatSchools rating
- 8/10Chapman's Retreat Elementary SchoolGrades: PK-5Distance: 0.9 mi
- 7/10Spring Station Middle SchoolGrades: 6-8Distance: 1.6 mi
- 9/10Summit High SchoolGrades: 9-12Distance: 2 mi
Schools provided by the listing agent
- Elementary: Chapman's Retreat Elementary
- Middle: Spring Station Middle School
- High: Summit High School
Source: RealTracs MLS as distributed by MLS GRID. This data may not be complete. We recommend contacting the local school district to confirm school assignments for this home.
Get a cash offer in 3 minutes
Find out how much your home could sell for in as little as 3 minutes with a no-obligation cash offer.
Estimated market value$387,500
Get a cash offer in 3 minutes
Find out how much your home could sell for in as little as 3 minutes with a no-obligation cash offer.
Estimated market value
$387,500



