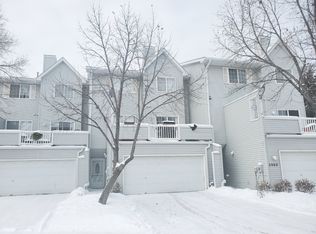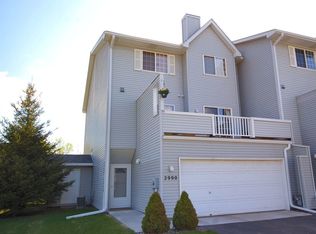Closed
$257,500
2980 113th Ave NW, Coon Rapids, MN 55433
2beds
1,582sqft
Townhouse Side x Side
Built in 1995
871.2 Square Feet Lot
$259,700 Zestimate®
$163/sqft
$1,851 Estimated rent
Home value
$259,700
$239,000 - $283,000
$1,851/mo
Zestimate® history
Loading...
Owner options
Explore your selling options
What's special
This beautifully maintained 2-bed, 3-bath townhome offers fantastic updates and a prime location. The main level features an updated living room and kitchen with access to a huge maintenance-free deck, perfect for entertaining or enjoying a peaceful sunrise. The spacious master bedroom boasts a large walk-in closet, while the lower level includes a versatile non-conforming bedroom, ideal for a home office, gym, or additional living space. Recent updates include all new windows and patio doors, a new water heater, and a new washer and dryer, adding value and peace of mind. Located just minutes from Riverdale shopping and within walking distance to three local parks, this home is the perfect blend of comfort and convenience.
Zillow last checked: 8 hours ago
Listing updated: May 06, 2025 at 11:55am
Listed by:
The Homefront Team 612-408-1953,
Edina Realty, Inc.
Bought with:
Robert J McHale
RE/MAX Results
Source: NorthstarMLS as distributed by MLS GRID,MLS#: 6675696
Facts & features
Interior
Bedrooms & bathrooms
- Bedrooms: 2
- Bathrooms: 3
- Full bathrooms: 1
- 3/4 bathrooms: 1
- 1/2 bathrooms: 1
Bedroom 1
- Level: Upper
- Area: 221 Square Feet
- Dimensions: 17x13
Bedroom 2
- Level: Upper
- Area: 110 Square Feet
- Dimensions: 11x10
Dining room
- Level: Main
- Area: 99 Square Feet
- Dimensions: 11x9
Kitchen
- Level: Main
- Area: 96 Square Feet
- Dimensions: 12x8
Living room
- Level: Main
- Area: 168 Square Feet
- Dimensions: 14x12
Heating
- Forced Air
Cooling
- Central Air
Appliances
- Included: Dishwasher, Dryer, Microwave, Range, Refrigerator, Washer, Water Softener Owned
Features
- Basement: Finished
- Number of fireplaces: 1
- Fireplace features: Double Sided, Gas, Living Room
Interior area
- Total structure area: 1,582
- Total interior livable area: 1,582 sqft
- Finished area above ground: 1,472
- Finished area below ground: 110
Property
Parking
- Total spaces: 2
- Parking features: Attached, Asphalt, Garage Door Opener, Tuckunder Garage
- Attached garage spaces: 2
- Has uncovered spaces: Yes
Accessibility
- Accessibility features: None
Features
- Levels: More Than 2 Stories
- Patio & porch: Deck
- Pool features: None
- Fencing: None
Lot
- Size: 871.20 sqft
- Features: Wooded
Details
- Foundation area: 1472
- Parcel number: 163124310023
- Zoning description: Residential-Single Family
Construction
Type & style
- Home type: Townhouse
- Property subtype: Townhouse Side x Side
- Attached to another structure: Yes
Materials
- Metal Siding, Vinyl Siding
- Roof: Asphalt
Condition
- Age of Property: 30
- New construction: No
- Year built: 1995
Utilities & green energy
- Electric: Circuit Breakers
- Gas: Natural Gas
- Sewer: City Sewer/Connected
- Water: City Water/Connected
Community & neighborhood
Location
- Region: Coon Rapids
- Subdivision: Cic 10 Parkshire
HOA & financial
HOA
- Has HOA: Yes
- HOA fee: $350 monthly
- Services included: Maintenance Structure, Hazard Insurance, Lawn Care, Maintenance Grounds, Professional Mgmt, Trash, Sewer, Snow Removal
- Association name: Sterling Realty & Management
- Association phone: 763-746-0880
Price history
| Date | Event | Price |
|---|---|---|
| 5/15/2025 | Listing removed | $2,200$1/sqft |
Source: Zillow Rentals | ||
| 5/6/2025 | Sold | $257,500-1%$163/sqft |
Source: | ||
| 5/6/2025 | Listed for rent | $2,200$1/sqft |
Source: Zillow Rentals | ||
| 4/28/2025 | Pending sale | $260,000$164/sqft |
Source: | ||
| 4/17/2025 | Listed for sale | $260,000+57.6%$164/sqft |
Source: | ||
Public tax history
| Year | Property taxes | Tax assessment |
|---|---|---|
| 2024 | $2,098 -7% | $198,809 -1.7% |
| 2023 | $2,257 +7.4% | $202,233 +1.5% |
| 2022 | $2,101 -5.4% | $199,181 +8.4% |
Find assessor info on the county website
Neighborhood: 55433
Nearby schools
GreatSchools rating
- 7/10Hoover Elementary SchoolGrades: K-5Distance: 0.8 mi
- 4/10Coon Rapids Middle SchoolGrades: 6-8Distance: 1 mi
- 5/10Coon Rapids Senior High SchoolGrades: 9-12Distance: 0.9 mi
Get a cash offer in 3 minutes
Find out how much your home could sell for in as little as 3 minutes with a no-obligation cash offer.
Estimated market value
$259,700
Get a cash offer in 3 minutes
Find out how much your home could sell for in as little as 3 minutes with a no-obligation cash offer.
Estimated market value
$259,700

