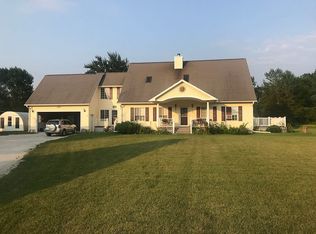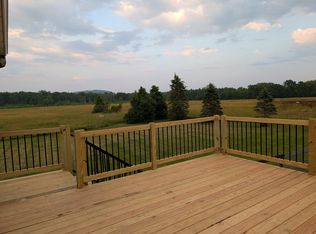Closed
Listed by:
Sandy Palmer,
Vermont Real Estate Company 802-540-8300
Bought with: Four Seasons Sotheby's Int'l Realty
$625,000
298 Whalley Road, Charlotte, VT 05445
4beds
1,575sqft
Ranch
Built in 1970
4.63 Acres Lot
$623,600 Zestimate®
$397/sqft
$3,093 Estimated rent
Home value
$623,600
$567,000 - $680,000
$3,093/mo
Zestimate® history
Loading...
Owner options
Explore your selling options
What's special
Back on market through no fault of the house! It's your chance to own this sweet Charlotte home with so many possibilities to make it truly your own! Situated on just under 5 acres on a flat and super quiet road, this home is the perfect mix of privacy and convenience. The sellers have done all of the big-ticket items, so you can move right in and put your personal touches on it! The main floor has 4 bedrooms and two bathrooms, an open kitchen and a spacious living/dining, complete with hardwood floors and big, bright (new!) windows everywhere. However, the daylight, partially-finished walkout basement is where the real potential lies. There is plenty more space that can be finished (framing already in place!) to add several additional living spaces. Maybe a den, gym, playroom, media room, office, in-law space - all of the above?! Make it yours to exactly suit your needs. Owners have put in so many updates over the last few years - brand new septic system in 2024, new windows throughout, new vinyl siding, well-producing solar (leased), new roof, new high-efficiency heat-pump style hot water heater/dehumidifier, sump pump, new burner for the furnace, and more, so you can focus on making it pretty and yours. Surrounded on 3 sides by pastures and so very private, yet just a 25 minute commute to Burlington or 30 minutes to Middlebury. Ride your bike on a flat road (1.5 miles) to the Charlotte town beach in just a couple of minutes, or hop on the ferry to New York!
Zillow last checked: 8 hours ago
Listing updated: May 09, 2025 at 02:55pm
Listed by:
Sandy Palmer,
Vermont Real Estate Company 802-540-8300
Bought with:
Kathleen OBrien
Four Seasons Sotheby's Int'l Realty
Source: PrimeMLS,MLS#: 5028045
Facts & features
Interior
Bedrooms & bathrooms
- Bedrooms: 4
- Bathrooms: 2
- Full bathrooms: 1
- 3/4 bathrooms: 1
Heating
- Oil, Forced Air
Cooling
- None
Appliances
- Included: Dishwasher, Dryer, Range Hood, Freezer, Gas Range, Refrigerator, Washer, Owned Water Heater
- Laundry: 1st Floor Laundry, In Basement
Features
- Dining Area, Kitchen Island, Primary BR w/ BA, Natural Light, Programmable Thermostat
- Flooring: Ceramic Tile, Hardwood, Vinyl
- Basement: Concrete,Concrete Floor,Daylight,Full,Partially Finished,Exterior Stairs,Interior Stairs,Sump Pump,Walkout,Interior Access,Exterior Entry,Walk-Out Access
Interior area
- Total structure area: 2,688
- Total interior livable area: 1,575 sqft
- Finished area above ground: 1,344
- Finished area below ground: 231
Property
Parking
- Parking features: Circular Driveway
Features
- Levels: Two
- Stories: 2
- Exterior features: Deck, Garden, Playground
Lot
- Size: 4.63 Acres
- Features: Country Setting, Field/Pasture, Level, Secluded, Wooded, Near Paths
Details
- Parcel number: 13804311112
- Zoning description: SFR
Construction
Type & style
- Home type: SingleFamily
- Architectural style: Raised Ranch
- Property subtype: Ranch
Materials
- Wood Frame, Vinyl Siding
- Foundation: Block
- Roof: Shingle
Condition
- New construction: No
- Year built: 1970
Utilities & green energy
- Electric: Circuit Breakers
- Sewer: 1000 Gallon, Private Sewer, Septic Tank
- Utilities for property: Phone, Cable, Propane, Telephone at Site, Fiber Optic Internt Avail
Community & neighborhood
Location
- Region: Charlotte
Other
Other facts
- Road surface type: Dirt
Price history
| Date | Event | Price |
|---|---|---|
| 5/9/2025 | Sold | $625,000-3.7%$397/sqft |
Source: | ||
| 1/30/2025 | Listed for sale | $649,000+59.1%$412/sqft |
Source: | ||
| 1/29/2024 | Listing removed | -- |
Source: Zillow Rentals Report a problem | ||
| 1/17/2024 | Price change | $3,250-1.5%$2/sqft |
Source: Zillow Rentals Report a problem | ||
| 11/7/2023 | Listed for rent | $3,300+3.1%$2/sqft |
Source: Zillow Rentals Report a problem | ||
Public tax history
| Year | Property taxes | Tax assessment |
|---|---|---|
| 2024 | -- | $455,300 |
| 2023 | -- | $455,300 +44.4% |
| 2022 | -- | $315,400 |
Find assessor info on the county website
Neighborhood: 05445
Nearby schools
GreatSchools rating
- 10/10Charlotte Central SchoolGrades: PK-8Distance: 3 mi
- 10/10Champlain Valley Uhsd #15Grades: 9-12Distance: 9.1 mi
Schools provided by the listing agent
- Elementary: Charlotte Central School
- Middle: Charlotte Central School
- High: Champlain Valley UHSD #15
- District: Champlain Valley UHSD 15
Source: PrimeMLS. This data may not be complete. We recommend contacting the local school district to confirm school assignments for this home.

Get pre-qualified for a loan
At Zillow Home Loans, we can pre-qualify you in as little as 5 minutes with no impact to your credit score.An equal housing lender. NMLS #10287.

