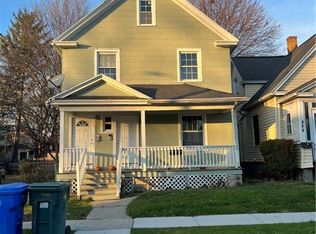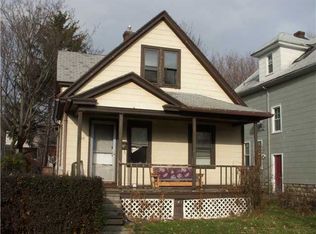Closed
$65,000
298 Weaver St, Rochester, NY 14621
3beds
852sqft
Single Family Residence
Built in 1915
3,402.04 Square Feet Lot
$97,500 Zestimate®
$76/sqft
$1,662 Estimated rent
Home value
$97,500
$81,000 - $114,000
$1,662/mo
Zestimate® history
Loading...
Owner options
Explore your selling options
What's special
GREAT PROPERTY FOR OWNER OCCUPIED OR AN INVESTOR. HUGE LIVING ROOM WITH FORMAL DINING COMBO. NEW KITCHEN WITH NEW STANLEY STEAL APPLIANCES AND WALK-IN PANTRY. GREAT ROOM FOR FAMILY GATHERING. 3 BEDROOMS WITH RENOVATED FULL BATH. FRESHLY PAINTED. NEW CARPET. KIT & FAMILY ROOM NEW LAMINATE FLOOR. WALK-OUT BASEMENT. TWO ENCLOSED PORCH FRONT AND BACK. 2 CAR GARAGE. FULLY FENCE YARD. MUCH MORE TO OFFER YOU MUST SEE IT !!
Zillow last checked: 8 hours ago
Listing updated: April 08, 2024 at 06:08am
Listed by:
Eman Safadi 718-825-2232,
Zulu Real Estate LLC
Bought with:
Eman Safadi, 10351205489
Zulu Real Estate LLC
Source: NYSAMLSs,MLS#: R1521387 Originating MLS: Rochester
Originating MLS: Rochester
Facts & features
Interior
Bedrooms & bathrooms
- Bedrooms: 3
- Bathrooms: 2
- Full bathrooms: 1
- 1/2 bathrooms: 1
Heating
- Gas, Forced Air
Appliances
- Included: Gas Oven, Gas Range, Gas Water Heater, Refrigerator
- Laundry: In Basement
Features
- Entrance Foyer, Eat-in Kitchen, Separate/Formal Living Room, Great Room, Living/Dining Room, Walk-In Pantry, Natural Woodwork
- Flooring: Carpet, Laminate, Varies
- Basement: Exterior Entry,Full,Walk-Up Access
- Has fireplace: No
Interior area
- Total structure area: 852
- Total interior livable area: 852 sqft
Property
Parking
- Total spaces: 2
- Parking features: Detached, Garage
- Garage spaces: 2
Features
- Patio & porch: Enclosed, Porch, Screened
- Exterior features: Blacktop Driveway, Fence
- Fencing: Partial
Lot
- Size: 3,402 sqft
- Dimensions: 34 x 100
- Features: Near Public Transit, Rectangular, Rectangular Lot, Residential Lot
Details
- Parcel number: 26140009172000020550000000
- Special conditions: Standard
Construction
Type & style
- Home type: SingleFamily
- Architectural style: Cape Cod
- Property subtype: Single Family Residence
Materials
- Aluminum Siding, Steel Siding, Vinyl Siding, Copper Plumbing, PEX Plumbing
- Foundation: Block
- Roof: Asphalt
Condition
- Resale
- Year built: 1915
Utilities & green energy
- Electric: Circuit Breakers
- Sewer: Connected
- Water: Connected, Public
- Utilities for property: Cable Available, Sewer Connected, Water Connected
Community & neighborhood
Location
- Region: Rochester
- Subdivision: Block & Blauw
Other
Other facts
- Listing terms: Cash,Conventional,FHA,Owner Will Carry,VA Loan
Price history
| Date | Event | Price |
|---|---|---|
| 5/1/2025 | Listing removed | $1,550$2/sqft |
Source: Zillow Rentals Report a problem | ||
| 4/25/2025 | Listed for rent | $1,550$2/sqft |
Source: Zillow Rentals Report a problem | ||
| 9/12/2024 | Listing removed | $1,550$2/sqft |
Source: Zillow Rentals Report a problem | ||
| 8/31/2024 | Listed for rent | $1,550$2/sqft |
Source: Zillow Rentals Report a problem | ||
| 4/30/2024 | Listing removed | -- |
Source: Zillow Rentals Report a problem | ||
Public tax history
| Year | Property taxes | Tax assessment |
|---|---|---|
| 2024 | -- | $56,200 +114.5% |
| 2023 | -- | $26,200 |
| 2022 | -- | $26,200 |
Find assessor info on the county website
Neighborhood: 14621
Nearby schools
GreatSchools rating
- 2/10School 22 Lincoln SchoolGrades: PK-6Distance: 1 mi
- 2/10School 58 World Of Inquiry SchoolGrades: PK-12Distance: 1.7 mi
- 4/10School 53 Montessori AcademyGrades: PK-6Distance: 1.2 mi
Schools provided by the listing agent
- District: Rochester
Source: NYSAMLSs. This data may not be complete. We recommend contacting the local school district to confirm school assignments for this home.

