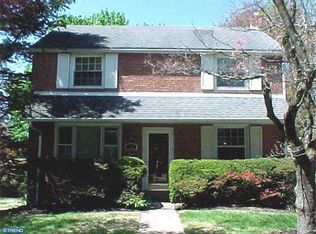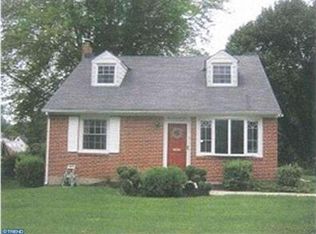Sitting on a large corner lot, this home offers a ton of privacy while still being close to everywhere you need to be! This 3 bed, 2 bath colonial offers both a stunning interior and a beautifully landscaped lot with functional, serene outdoor living space. A classic brick exterior and a charming front porch welcome you as you approach the front door. Once inside, you'll find a large living room with a brick gas fireplace, hardwood flooring and crown molding. The living room opens to an expanded eat-in kitchen with custom high-end cabinetry (soft close drawers), stainless steel appliances (including double oven), farmhouse sink, quartz countertops, recessed lighting and kitchen island. Continue through to the back of the home to find a family room with storage closet and door to the back deck. Conveniently located off the family room is a sun-soaked full bath with a skylight and spacious laundry room with high efficiency Whirlpool washer & dryer installed in 2019 (with internal faucet to soak clothes on site) . This family room could also be converted to a first floor owner's suite if needed/desired. Through the sliding glass doors, you'll find an elevated deck with retractable awning and stairs to the huge fenced-in yard with gorgeous shade trees and plenty of space to play and/or entertain. This is a wonderful layout for hosting holidays and gatherings as the deck, family room and kitchen flow seamlessly and the private driveway is long enough to fit 4+ vehicles! Once back inside, climb the stairs and find an updated hall bath with new fixtures, new vanity and built-in shelving. A large primary bedroom with 2 closets and a lot of natural light sits to the left of the bathroom. 2 other bedrooms with closets and big, bright windows complete this floor. The lower level of the home features an updated finished basement that offers even more opportunity to expand your living space. There is ample storage space on this level and a toilet that just needs some drywall and a sink to be used as a powder room! The attached garage is extremely deep; park a car AND have room for bikes, tools, storage bins, etc. A door from the garage leads to a lower level patio area under the deck that is the perfect spot to set up a shaded picnic area, lounge set or play area for kids. Other features of the home include: updated deck, fully remodeled basement 2022, Carrier HVAC with mobile app controls, rebuilt driveway retaining wall 2022, updated front porch 2018. Home is also conveniently located with access to all major highways, SEPTA regional rail and Saxer Ave's shopping & dining. 2022-10-24
This property is off market, which means it's not currently listed for sale or rent on Zillow. This may be different from what's available on other websites or public sources.


