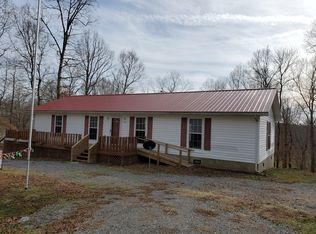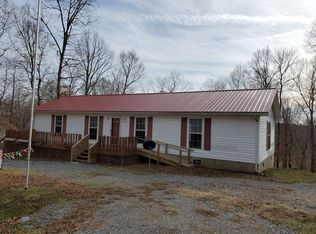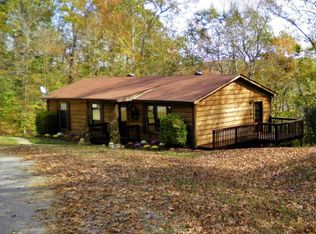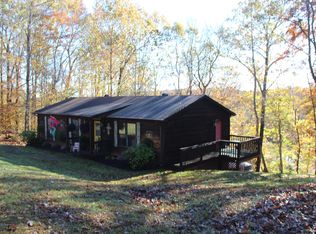Sitting on almost 2 acres this home has an incredible view from the back deck and is ready for a new owner! Fully remodeled and updated cabin in the woods! This home has new paint, new floors, updated kitchen, exposed beams, double French doors leading out to the back deck, walk-in custom tile shower in main bedroom, large walk in closet, large laundry room on main level, full finished basement, 2 new decks, 2 car garage and more. Roof replaced in 2015 HVAC replaced in 2018!
This property is off market, which means it's not currently listed for sale or rent on Zillow. This may be different from what's available on other websites or public sources.




