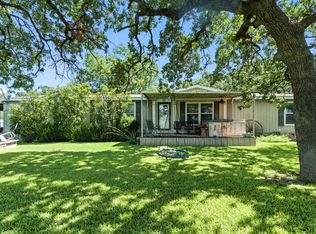Sold on 03/27/23
Price Unknown
298 Townson Rd, Dublin, TX 76446
3beds
3,136sqft
Farm, Single Family Residence
Built in 1993
74 Acres Lot
$-- Zestimate®
$--/sqft
$2,401 Estimated rent
Home value
Not available
Estimated sales range
Not available
$2,401/mo
Zestimate® history
Loading...
Owner options
Explore your selling options
What's special
Unique 74 acre property on a private lane with 2 lockable gates. Owner owned Solar System with 2 Tesla Batteries. 2400 sqft metal, insulated barn with full bath, loft for living, water and sewer system. 2 60x25 wings on each side would be perfect for horse stalls and has 4 2500 gallon water collection tanks on 4 corners. Fire Truck Refill Location.. 8 pastures with water to some for livestock, water well and windmill, 2 dirt tanks with water. 2 almost new inspected septic systems. 2022 Remodel and addition, now 3136 sqft, was 2133 sqft with basement, loft, unfinished bonus room, huge master bdr with large bath, tub and large shower, a huge closet with built in Gun Safe.. FD and BK room, fireplace with a blower. New roof, laminate floors, huge pantry and a new utility room with sink, room from freezer. This property has lots of trees and hunting and plenty left for livestock or would make a great horse property. See all the photos, aerial and come see what the property has to offer.
Zillow last checked: 8 hours ago
Listing updated: March 28, 2023 at 03:19pm
Listed by:
Roy Proctor 325-330-7355,
ROY PROCTOR REALTORS 325-330-7355
Bought with:
Sam Byrd
Clark Real Estate Group
Source: NTREIS,MLS#: 20268572
Facts & features
Interior
Bedrooms & bathrooms
- Bedrooms: 3
- Bathrooms: 3
- Full bathrooms: 3
Primary bedroom
- Features: Dual Sinks, Garden Tub/Roman Tub, Split Bedrooms, Separate Shower, Walk-In Closet(s)
- Level: First
- Dimensions: 20 x 14
Bedroom
- Features: Walk-In Closet(s)
- Level: First
- Dimensions: 19 x 10
Bedroom
- Features: Dual Sinks, Separate Shower, Walk-In Closet(s)
- Level: First
- Dimensions: 19 x 12
Bathroom
- Features: Built-in Features, Linen Closet
- Level: Second
- Dimensions: 9 x 8
Bathroom
- Features: Built-in Features, Solid Surface Counters, Separate Shower
- Level: First
- Dimensions: 12 x 5
Bathroom
- Features: Bidet, Built-in Features, Dual Sinks, Garden Tub/Roman Tub, Linen Closet, Solid Surface Counters, Separate Shower
Basement
- Level: Basement
- Dimensions: 12 x 12
Bonus room
- Level: Second
- Dimensions: 13 x 19
Breakfast room nook
- Level: First
- Dimensions: 11 x 9
Dining room
- Dimensions: 12 x 9
Kitchen
- Features: Eat-in Kitchen, Solid Surface Counters
- Dimensions: 16 x 9
Living room
- Features: Fireplace
- Dimensions: 16 x 16
Loft
- Level: Second
- Dimensions: 13 x 9
Storage room
- Features: Pantry
- Level: First
- Dimensions: 10 x 7
Storage room
- Features: Closet Cabinetry, Other
- Level: First
- Dimensions: 13 x 5
Storage room
- Features: Closet Cabinetry, Other
- Level: First
- Dimensions: 15 x 9
Utility room
- Features: Built-in Features, Solid Surface Counters, Utility Sink
- Level: First
- Dimensions: 19 x 12
Heating
- Active Solar, Central, Electric, Fireplace(s), Zoned
Cooling
- Attic Fan, Central Air, Ceiling Fan(s), Electric
Appliances
- Included: Dishwasher, Electric Cooktop, Electric Oven, Electric Range, Electric Water Heater, Disposal, Microwave, Vented Exhaust Fan
Features
- Eat-in Kitchen, High Speed Internet, Loft, Pantry, Vaulted Ceiling(s), Walk-In Closet(s)
- Flooring: Carpet, Laminate
- Windows: Bay Window(s)
- Has basement: Yes
- Number of fireplaces: 1
- Fireplace features: Blower Fan, Circulating, Living Room, Masonry, Stone, Wood Burning
Interior area
- Total interior livable area: 3,136 sqft
Property
Parking
- Total spaces: 2
- Parking features: Attached Carport, Additional Parking, Open, Oversized, Parking Pad
- Carport spaces: 2
- Has uncovered spaces: Yes
Features
- Levels: One
- Stories: 1
- Patio & porch: Covered
- Exterior features: Other, Rain Barrel/Cistern(s), Storage
- Pool features: None
- Fencing: Barbed Wire,Cross Fenced,Fenced,Full,Front Yard,Gate,Perimeter,Wire
Lot
- Size: 74 Acres
- Dimensions: 955 x 3392
- Features: Acreage, Back Yard, Cleared, Hardwood Trees, Interior Lot, Lawn, Native Plants, Pasture, Pond on Lot, Many Trees
- Topography: Level
- Residential vegetation: Crop(s), Grassed, Partially Wooded, Brush
Details
- Additional structures: Outbuilding, Packing Shed, Second Residence, RV/Boat Storage, Storage, Workshop, Barn(s), Stable(s)
- Parcel number: 10946
- Horses can be raised: Yes
Construction
Type & style
- Home type: SingleFamily
- Architectural style: Ranch,Traditional,Detached,Farmhouse
- Property subtype: Farm, Single Family Residence
- Attached to another structure: Yes
Materials
- Frame
- Foundation: Slab
- Roof: Asphalt,Shingle
Condition
- Year built: 1993
Utilities & green energy
- Sewer: Private Sewer, Septic Tank
- Water: Well
- Utilities for property: Electricity Available, None, Overhead Utilities, Sewer Available, Septic Available, Water Available
Green energy
- Energy efficient items: HVAC, Insulation
- Energy generation: Solar
- Water conservation: Rain Water Collection
Community & neighborhood
Security
- Security features: Fire Alarm
Location
- Region: Dublin
- Subdivision: Ephraim Roddy
Other
Other facts
- Acres allowed for irrigation: 0
- Listing terms: Cash,1031 Exchange,VA Loan
- Road surface type: Gravel
Price history
| Date | Event | Price |
|---|---|---|
| 12/18/2025 | Listing removed | -- |
Source: Owner | ||
| 9/19/2025 | Listed for sale | $1,499,999$478/sqft |
Source: Owner | ||
| 9/1/2025 | Listing removed | $1,499,999$478/sqft |
Source: NTREIS #20692495 | ||
| 7/11/2025 | Price change | $1,499,999-3.2%$478/sqft |
Source: NTREIS #20692495 | ||
| 7/2/2025 | Price change | $1,549,999-3.1%$494/sqft |
Source: NTREIS #20692495 | ||
Public tax history
Tax history is unavailable.
Neighborhood: 76446
Nearby schools
GreatSchools rating
- 6/10Dublin Intermediate SchoolGrades: 4-6Distance: 9.5 mi
- 6/10Dublin High SchoolGrades: 7-12Distance: 9.3 mi
- 7/10Dublin Elementary SchoolGrades: PK-3Distance: 9.6 mi
Schools provided by the listing agent
- Elementary: Dublin
- Middle: Dublin
- High: Dublin
- District: Dublin ISD
Source: NTREIS. This data may not be complete. We recommend contacting the local school district to confirm school assignments for this home.
