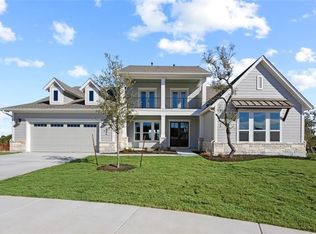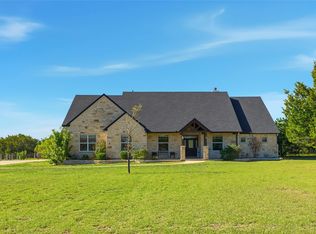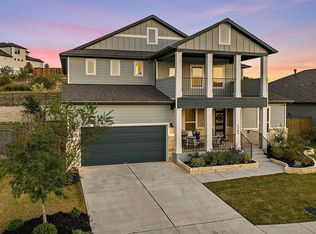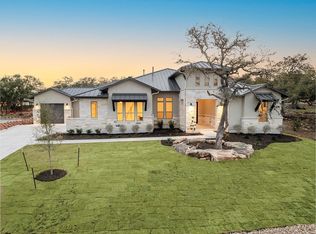BRAND-NEW MOVE-IN-READY home NEVER LIVED IN located in the sought-after Headwaters community. HILLTOP with incredible HILL COUNTRY VIEWS. One of 12 houses in the EXCLUSIVE HILLTOP enclave of Headwaters offering incredible Hill COUNTRY VIEWS, on a large 0.35 AC lot large enough for a POOL! This stunning luxury home features include a chef's kitchen with an oversized island, quartz countertops, Siltstone sink & stainless appliances. Wood floors though out the main floor & staircase, 12’ beamed ceilings in family room, w/ 16’ FULL GLASS SLIDERS opening to the oversized 12’ ceiling back patio giving this a true indoor/outdoor experience. The main level provides an owner's retreat also w/ 12’ ceilings, owner bath w/ quartz countertops, walk-in shower w/ beautiful Carrara marble though out, freestanding tub & huge walk-in closet. Your guests will enjoy a very private second bedroom & bath DOWNSTAIRS, & second dining room, game room/office-your choice of use. Upstairs there are three additional bedrooms & two baths, game room & wired media room. The home sits on over 1/3 acre & offers a 3-car front loaded garage. Owners paid $305k in lot premium alone and large enough for a pool site!!! This home is one of the largest floor plans and on the best lot in Headwaters w/sweeping VIEWS from every window. Enjoy waking up to the sunrise over the hills beaming into the kitchen, dining, family room and owners suite. Home includes over $150k well thought out design upgrade options. Brand new furniture is negotiable. Miles of nature hiking/biking trails, an amenity center, playground, infinity edge resort-style pool, splash pad, gym/work out center and much more. Exemplary award- winning & top-ranking Dripping Springs ISD. Just 25 minutes west of Austin with quick access to 290, shopping and restaurants less than 2 miles.
Active
Price cut: $10K (11/14)
$1,279,700
298 Smoke Tree Cir, Dripping Springs, TX 78620
5beds
4,501sqft
Est.:
Single Family Residence
Built in 2022
0.35 Acres Lot
$-- Zestimate®
$284/sqft
$124/mo HOA
What's special
Wood floorsCarrara marbleFull glass slidersQuartz countertopsFreestanding tubWired media roomOversized island
- 234 days |
- 358 |
- 20 |
Zillow last checked: 8 hours ago
Listing updated: December 06, 2025 at 10:50am
Listed by:
Susan Reames (512) 263-5655,
Coldwell Banker Realty (512) 263-5655
Source: Unlock MLS,MLS#: 2078833
Tour with a local agent
Facts & features
Interior
Bedrooms & bathrooms
- Bedrooms: 5
- Bathrooms: 5
- Full bathrooms: 4
- 1/2 bathrooms: 1
- Main level bedrooms: 2
Primary bedroom
- Features: Ceiling Fan(s)
- Level: Main
Bedroom
- Features: Ceiling Fan(s)
- Level: Main
Primary bathroom
- Features: Quartz Counters
- Level: Main
Bathroom
- Features: Quartz Counters
- Level: Main
Kitchen
- Features: Kitchen Island, Quartz Counters
- Level: Main
Heating
- Central
Cooling
- Central Air
Appliances
- Included: Built-In Gas Oven, Built-In Oven(s), Cooktop, Gas Cooktop, Microwave, Oven, Gas Oven, Self Cleaning Oven, Stainless Steel Appliance(s), Tankless Water Heater, Vented Exhaust Fan, Gas Water Heater
Features
- Ceiling Fan(s), Beamed Ceilings, High Ceilings, Tray Ceiling(s), Vaulted Ceiling(s), Quartz Counters, Crown Molding, Double Vanity, Gas Dryer Hookup, High Speed Internet, In-Law Floorplan, Kitchen Island, Open Floorplan, Pantry, Primary Bedroom on Main, Recessed Lighting, Soaking Tub, Walk-In Closet(s), Washer Hookup, Wired for Sound
- Flooring: Carpet, Tile, Wood
- Windows: Screens, Wood Frames
- Number of fireplaces: 1
- Fireplace features: Family Room
Interior area
- Total interior livable area: 4,501 sqft
Property
Parking
- Total spaces: 3
- Parking features: Attached, Garage, Garage Door Opener
- Attached garage spaces: 3
Accessibility
- Accessibility features: See Remarks
Features
- Levels: Two
- Stories: 2
- Patio & porch: Covered, Front Porch, Patio, Rear Porch
- Exterior features: Balcony, Gutters Full, Private Yard
- Pool features: None
- Spa features: None
- Fencing: None
- Has view: Yes
- View description: Hill Country, Park/Greenbelt
- Waterfront features: None
Lot
- Size: 0.35 Acres
- Features: Back to Park/Greenbelt
Details
- Additional structures: None
- Parcel number: 113723000F012004
- Special conditions: Standard
Construction
Type & style
- Home type: SingleFamily
- Property subtype: Single Family Residence
Materials
- Foundation: Slab
- Roof: Composition
Condition
- Resale
- New construction: No
- Year built: 2022
Details
- Builder name: David Weekley
Utilities & green energy
- Sewer: Municipal Utility District (MUD)
- Water: Municipal Utility District (MUD)
- Utilities for property: Cable Available, Electricity Available, Internet-Cable, Internet-Fiber, Natural Gas Available, Phone Available, Sewer Available, Water Available
Community & HOA
Community
- Features: BBQ Pit/Grill, Clubhouse, Cluster Mailbox, Common Grounds, Dog Park, Fitness Center, High Speed Internet, Park, Pet Amenities, Picnic Area, Playground, Pool, Sidewalks
- Subdivision: Headwaters At Barton Creek Ph 2
HOA
- Has HOA: Yes
- Services included: Common Area Maintenance
- HOA fee: $372 quarterly
- HOA name: Headwaters HOA
Location
- Region: Dripping Springs
Financial & listing details
- Price per square foot: $284/sqft
- Tax assessed value: $971,400
- Annual tax amount: $2,025
- Date on market: 4/22/2025
- Listing terms: Cash,Conventional,VA Loan
- Electric utility on property: Yes
Estimated market value
Not available
Estimated sales range
Not available
Not available
Price history
Price history
| Date | Event | Price |
|---|---|---|
| 11/14/2025 | Price change | $1,279,700-0.8%$284/sqft |
Source: | ||
| 7/14/2025 | Price change | $1,289,700-0.6%$287/sqft |
Source: | ||
| 4/22/2025 | Listed for sale | $1,297,700+12.9%$288/sqft |
Source: | ||
| 3/15/2023 | Listing removed | -- |
Source: | ||
| 11/29/2022 | Price change | $1,149,000-4.2%$255/sqft |
Source: | ||
Public tax history
Public tax history
| Year | Property taxes | Tax assessment |
|---|---|---|
| 2025 | -- | $971,400 -1.6% |
| 2024 | $24,337 -10.3% | $987,660 -12.2% |
| 2023 | $27,123 -7.7% | $1,125,440 -0.2% |
Find assessor info on the county website
BuyAbility℠ payment
Est. payment
$8,584/mo
Principal & interest
$6370
Property taxes
$1642
Other costs
$572
Climate risks
Neighborhood: 78620
Nearby schools
GreatSchools rating
- 8/10Dripping Springs Elementary SchoolGrades: PK-5Distance: 2.5 mi
- 7/10Dripping Springs Middle SchoolGrades: 6-8Distance: 4.4 mi
- 7/10Dripping Springs High SchoolGrades: 9-12Distance: 3.5 mi
Schools provided by the listing agent
- Elementary: Dripping Springs
- Middle: Dripping Springs Middle
- High: Dripping Springs
- District: Dripping Springs ISD
Source: Unlock MLS. This data may not be complete. We recommend contacting the local school district to confirm school assignments for this home.
- Loading
- Loading





