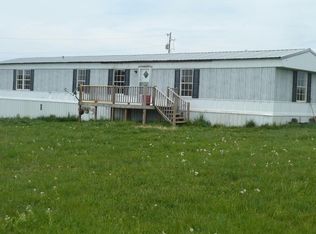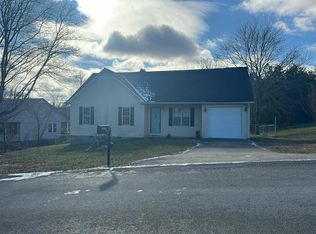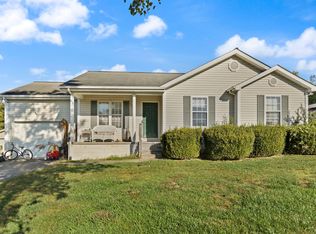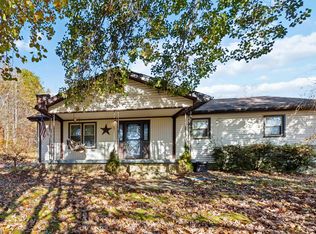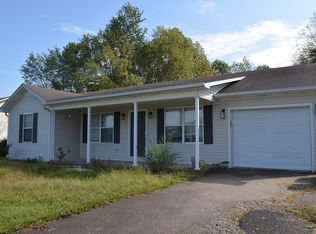Property requires third party approval - Please allow 7-10 days for a response to offers. Ranch Style Home - perfect for a large group of potential Buyers. Discover this updated three bedroom, two bath residence on a half acre lot. With 960 sq ft of thoughtfully designed living space, this property offers an ideal blend of comfort and style for so many. Step inside to find an inviting open concept common area that seamlessly connects the living room and kitchen - perfect for gatherings. Owners have completed many upgrades including the removal of bedroom carpets with the upgrade of LVP. The fenced backyard provides a safe haven while the covered porch's are perfect for morning coffee. Practical amenities include a carport and storage shed to accommodate all of your needs. Located just outside city limits yet within 10 minutes of town, enjoy peaceful rural living with easy access to shopping, dining, medical and entertainment options. This ranch style gem is waiting for you.
For sale
Price cut: $7K (11/2)
$183,000
298 Smith Brewer Rd, London, KY 40744
3beds
960sqft
Est.:
Single Family Residence
Built in 2014
0.5 Acres Lot
$-- Zestimate®
$191/sqft
$-- HOA
What's special
Half acre lotCovered porchFenced backyard
- 135 days |
- 822 |
- 38 |
Likely to sell faster than
Zillow last checked: 8 hours ago
Listing updated: November 02, 2025 at 01:47pm
Listed by:
Donna Gregorich 606-224-1549,
CENTURY 21 Advantage Realty,
Joshua Gregorich 606-224-9417,
CENTURY 21 Advantage Realty
Source: Imagine MLS,MLS#: 25003262
Tour with a local agent
Facts & features
Interior
Bedrooms & bathrooms
- Bedrooms: 3
- Bathrooms: 2
- Full bathrooms: 2
Primary bedroom
- Level: First
Bedroom 1
- Level: First
Bedroom 2
- Level: First
Bathroom 1
- Description: Full Bath
- Level: First
Bathroom 2
- Description: Full Bath
- Level: First
Dining room
- Level: First
Dining room
- Level: First
Kitchen
- Level: First
Living room
- Level: First
Living room
- Level: First
Heating
- Electric
Cooling
- Heat Pump
Appliances
- Included: Dishwasher, Refrigerator, Range
- Laundry: Electric Dryer Hookup, Washer Hookup
Features
- Master Downstairs, Ceiling Fan(s)
- Flooring: Hardwood, Other, Tile
- Windows: Blinds
- Basement: Crawl Space
- Has fireplace: No
Interior area
- Total structure area: 960
- Total interior livable area: 960 sqft
- Finished area above ground: 960
- Finished area below ground: 0
Property
Parking
- Total spaces: 2
- Parking features: Detached Carport
- Carport spaces: 2
Features
- Levels: One
- Fencing: Other,Wood
- Has view: Yes
- View description: Rural, Neighborhood
Lot
- Size: 0.5 Acres
Details
- Additional structures: Shed(s)
- Parcel number: 0940000100.08
Construction
Type & style
- Home type: SingleFamily
- Architectural style: Ranch
- Property subtype: Single Family Residence
Materials
- Vinyl Siding
- Foundation: Block
- Roof: Composition
Condition
- Year built: 2014
Utilities & green energy
- Sewer: Septic Tank
- Water: Public
- Utilities for property: Electricity Connected, Water Connected
Community & HOA
Community
- Subdivision: Rural
HOA
- Has HOA: No
Location
- Region: London
Financial & listing details
- Price per square foot: $191/sqft
- Tax assessed value: $77,500
- Annual tax amount: $613
- Date on market: 9/11/2025
Estimated market value
Not available
Estimated sales range
Not available
$1,383/mo
Price history
Price history
| Date | Event | Price |
|---|---|---|
| 11/2/2025 | Price change | $183,000-3.7%$191/sqft |
Source: | ||
| 10/7/2025 | Price change | $190,000-3.6%$198/sqft |
Source: | ||
| 9/19/2025 | Price change | $197,000-4.8%$205/sqft |
Source: | ||
| 9/11/2025 | Listed for sale | $207,000+5.1%$216/sqft |
Source: | ||
| 8/31/2025 | Listing removed | $197,000$205/sqft |
Source: | ||
Public tax history
Public tax history
| Year | Property taxes | Tax assessment |
|---|---|---|
| 2023 | $613 -0.6% | $77,500 |
| 2022 | $617 -3.5% | $77,500 |
| 2021 | $639 | $77,500 |
Find assessor info on the county website
BuyAbility℠ payment
Est. payment
$1,031/mo
Principal & interest
$877
Property taxes
$90
Home insurance
$64
Climate risks
Neighborhood: 40744
Nearby schools
GreatSchools rating
- 6/10Camp Ground Elementary SchoolGrades: PK-5Distance: 2.1 mi
- 8/10South Laurel Middle SchoolGrades: 6-8Distance: 4.1 mi
- 2/10Mcdaniel Learning CenterGrades: 9-12Distance: 3.8 mi
Schools provided by the listing agent
- Elementary: Campground
- Middle: South Laurel
- High: South Laurel
Source: Imagine MLS. This data may not be complete. We recommend contacting the local school district to confirm school assignments for this home.
