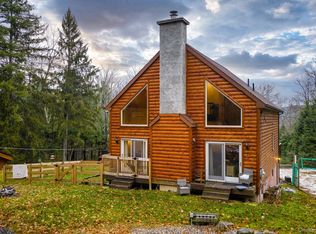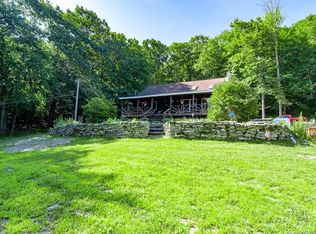Awe-inspiring Catskills Estate of unparalleled grandeur ~ 47.6 Private acres ~ Heated In-Ground Pool blending into the natural stone landscape! Custom built home perfect for entertaining w/attention to detail delivers warmth, fabulous view with incredible entertaining spaces, radiant heated floors throughout. Awesome floor plan, powder room off foyer, wow view in the great room, soaring ceiling, fireplace ~ spacious chef's kitchen ~ informal & formal dining areas. Walk-out to end to end wraping sun deck ~ patio beneath. 1st floor Master suite, tray ceiling, walk-out to deck, w/luxurious tiled bath! Unique layout for second floor ~ 3 bedrooms, splendid tiled bath, grandmas' attic! 7 zone radiant heat, two zone central air, central vac, full basement w/tile floor, second kitchen & walk-out to patio. Three car garage w/above storage area. Three season pond, RV barn or for horses, old blue stone quarry, hike the zig zag or splinter trial! Going to the Resorts World Catskills Casino or Bethel Woods and other popular attactions are a easy trip! Metro North Train in Port Jervis. Approx. 90 minutes to NYC.
This property is off market, which means it's not currently listed for sale or rent on Zillow. This may be different from what's available on other websites or public sources.

