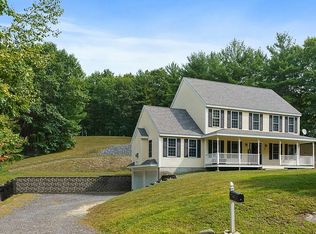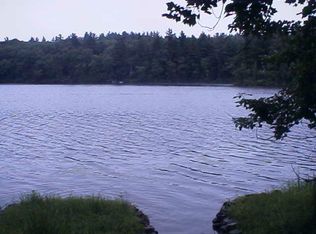Glorious colonial with show stopping of curb appeal! Immaculately maintained and private backyard, this house is absolutely fabulous. Walk through the stunning landscapes up to the front door to be welcomed into your front foyer. Formal dinning room, spacious kitchen, living room and a large family room with cathedral ceiling, there is enough space for everyone. 3 bedrooms upstairs plus a master suite with a walk in closet and master bath with dual sinks. Full basement with bonus storage rooms. Major convenience is the central air for those hot hot days and laundry located on the first floor. 2 car garage with plenty of room for all that extra stuff. This home is move in ready.
This property is off market, which means it's not currently listed for sale or rent on Zillow. This may be different from what's available on other websites or public sources.

