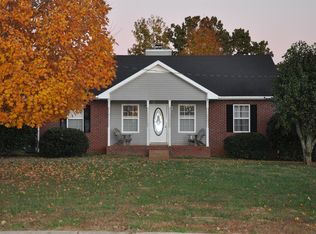Closed
$280,000
298 Shaub Rd, Portland, TN 37148
4beds
1,226sqft
Single Family Residence, Residential
Built in 1999
0.48 Acres Lot
$276,700 Zestimate®
$228/sqft
$1,903 Estimated rent
Home value
$276,700
$257,000 - $299,000
$1,903/mo
Zestimate® history
Loading...
Owner options
Explore your selling options
What's special
Welcome to your serene escape in rural Portland! This delightful 4-bedroom, 2-bathroom home sits on nearly half an acre of picturesque land, offering a perfect blend of country living and modern convenience. Step inside to find four cozy bedrooms, perfect for family, guests, or a home office. The beautiful laminate flooring throughout ensures durability and easy maintenance. You'll love the updated kitchen with contemporary touches and open concept, making it a joy to cook and entertain. The expansive .48-acre lot offers endless possibilities for gardening, recreation, or simply enjoying the tranquility of rural life. Nestled in a peaceful area of Portland, this property combines the best of both worlds - a quiet, rural setting with convenient access to city amenities. Don't miss your chance to own this charming home with its perfect balance of comfort, style, and outdoor space. Schedule a showing today and imagine your future in this wonderful rural retreat! - P
Zillow last checked: 8 hours ago
Listing updated: September 20, 2024 at 09:02am
Listing Provided by:
Gary Ashton 615-301-1650,
The Ashton Real Estate Group of RE/MAX Advantage,
Nancy Herrick 913-558-0979,
The Ashton Real Estate Group of RE/MAX Advantage
Bought with:
Bernie Gallerani, 295782
Bernie Gallerani Real Estate
Source: RealTracs MLS as distributed by MLS GRID,MLS#: 2685386
Facts & features
Interior
Bedrooms & bathrooms
- Bedrooms: 4
- Bathrooms: 2
- Full bathrooms: 2
- Main level bedrooms: 4
Bedroom 1
- Features: Full Bath
- Level: Full Bath
- Area: 144 Square Feet
- Dimensions: 12x12
Bedroom 2
- Area: 154 Square Feet
- Dimensions: 14x11
Bedroom 3
- Area: 120 Square Feet
- Dimensions: 10x12
Bedroom 4
- Area: 81 Square Feet
- Dimensions: 9x9
Dining room
- Features: Combination
- Level: Combination
- Area: 77 Square Feet
- Dimensions: 7x11
Kitchen
- Area: 99 Square Feet
- Dimensions: 9x11
Living room
- Area: 180 Square Feet
- Dimensions: 15x12
Heating
- Central, Electric
Cooling
- Central Air, Electric
Appliances
- Included: None
Features
- Ceiling Fan(s), Primary Bedroom Main Floor
- Flooring: Laminate
- Basement: Crawl Space
- Has fireplace: No
Interior area
- Total structure area: 1,226
- Total interior livable area: 1,226 sqft
- Finished area above ground: 1,226
Property
Parking
- Parking features: Driveway, Gravel
- Has uncovered spaces: Yes
Features
- Levels: One
- Stories: 1
- Patio & porch: Porch, Covered, Patio
Lot
- Size: 0.48 Acres
- Dimensions: 143.10 x 143.47 IRR
- Features: Level
Details
- Parcel number: 019O B 00800 000
- Special conditions: Standard
Construction
Type & style
- Home type: SingleFamily
- Architectural style: Ranch
- Property subtype: Single Family Residence, Residential
Materials
- Vinyl Siding
- Roof: Shingle
Condition
- New construction: No
- Year built: 1999
Utilities & green energy
- Sewer: Public Sewer
- Water: Public
- Utilities for property: Electricity Available, Water Available
Community & neighborhood
Location
- Region: Portland
- Subdivision: Hunters Crossing Ph
Price history
| Date | Event | Price |
|---|---|---|
| 9/18/2024 | Sold | $280,000-3.4%$228/sqft |
Source: | ||
| 8/8/2024 | Contingent | $290,000$237/sqft |
Source: | ||
| 7/31/2024 | Listed for sale | $290,000$237/sqft |
Source: | ||
Public tax history
Tax history is unavailable.
Neighborhood: 37148
Nearby schools
GreatSchools rating
- 5/10Portland Gateview Elementary SchoolGrades: PK-5Distance: 1.4 mi
- 7/10Portland West Middle SchoolGrades: 6-8Distance: 1.1 mi
- 4/10Portland High SchoolGrades: 9-12Distance: 1.3 mi
Schools provided by the listing agent
- Elementary: Portland Gateview Elementary School
- Middle: Portland West Middle School
- High: Portland High School
Source: RealTracs MLS as distributed by MLS GRID. This data may not be complete. We recommend contacting the local school district to confirm school assignments for this home.
Get a cash offer in 3 minutes
Find out how much your home could sell for in as little as 3 minutes with a no-obligation cash offer.
Estimated market value
$276,700
Get a cash offer in 3 minutes
Find out how much your home could sell for in as little as 3 minutes with a no-obligation cash offer.
Estimated market value
$276,700
