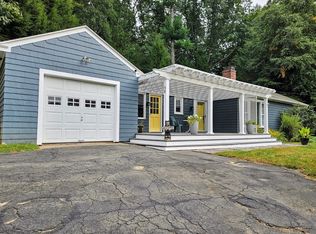A serene country setting is the host for this 3 bed, 2.5 bath Colonial. The home sits on a beautiful raised lot surrounded by tall trees, stunning stone work, gorgeous gardens & a new above ground pool. The first floor of this home has hardwood floors throughout the living, dining, & family rooms. The living room features a new gas stove & custom built in cabinetry. The family room features a wood burning stove with a brick accent wall & a doorway out to a lovely sunroom. The eat-in kitchen has custom cabinetry, granite counters, center island & a farmers sink. The second floor has newer carpeting, 3 bedrooms & 2 full baths including a master bedroom w/walk in closet & a remodeled master bath. Swimming, growing your favorite plants in the garden beds or relaxing in your private tranquil yard are just some of the activities to enjoy. Schedule your private showing today.
This property is off market, which means it's not currently listed for sale or rent on Zillow. This may be different from what's available on other websites or public sources.

