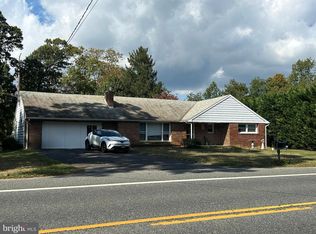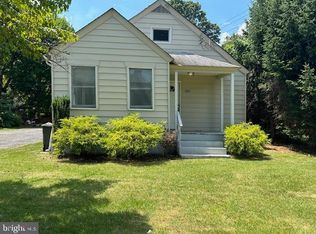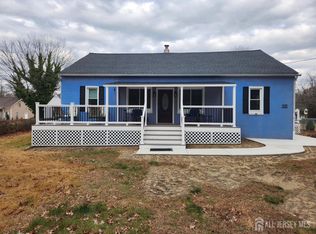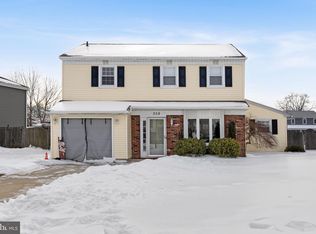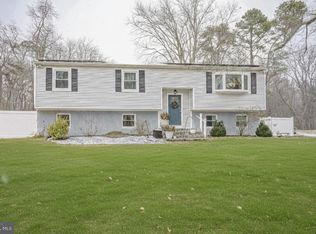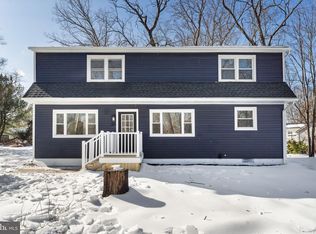This recently renovated Cape Cod home, located at 298 S. Tuckahoe Rd. in the charming town of Williamstown, NJ, offers a wonderful blend of classic style and modern updates, making it an ideal choice for comfortable and stylish living. This inviting residence features four bedrooms and one well-appointed bathroom, providing ample space for family members or guests. The heart of the home is the newly remodeled kitchen, with elegant quartz countertops that not only add a touch of luxury but also offer durability and easy maintenance. Adjacent to the kitchen, the modern bathroom has been thoughtfully updated with contemporary fixtures and finishes, ensuring both functionality and aesthetic appeal. The family room is a standout feature of this home, boasting vaulted ceilings that enhance the sense of space and openness. Its open-concept design seamlessly connects the living area with the kitchen and dining spaces, creating a warm and inviting atmosphere perfect for both everyday living and entertaining guests. Significant updates have been made to the property to ensure peace of mind and reduce future maintenance concerns. These include a brand-new roof, a reliable well pump, an efficient water softener system, and an updated septic system, all of which contribute to the home’s overall comfort and functionality. Additionally, the full basement offers walk-out access and presents a fantastic opportunity for customization. Whether you envision a recreation room, home gym, or additional living space, this unfinished area provides plenty of potential to tailor the home to your specific needs. Outside, you’ll find a generously sized backyard that is perfect for outdoor activities and gatherings. The large patio slab is an excellent spot for barbecues, relaxing with family and friends, or simply enjoying the peaceful surroundings. This home is truly move-in ready, combining timeless Cape Cod charm with modern conveniences and thoughtful upgrades. Don’t miss the chance to make this beautiful house your new home!
For sale
$395,000
298 S Tuckahoe Rd, Williamstown, NJ 08094
4beds
1,786sqft
Est.:
Single Family Residence
Built in 1940
0.67 Acres Lot
$392,800 Zestimate®
$221/sqft
$-- HOA
What's special
Elegant quartz countertopsGenerously sized backyardNewly remodeled kitchenWell-appointed bathroomFour bedroomsLarge patio slabBrand-new roof
- 10 days |
- 3,019 |
- 146 |
Likely to sell faster than
Zillow last checked: 8 hours ago
Listing updated: February 11, 2026 at 06:01am
Listed by:
Jess Caucci 856-535-7320,
Real Broker, LLC,
Listing Team: Kerr Living, Co-Listing Team: Kerr Living,Co-Listing Agent: Timothy Kerr Jr. 609-870-4369,
Real Broker, LLC
Source: Bright MLS,MLS#: NJGL2068958
Tour with a local agent
Facts & features
Interior
Bedrooms & bathrooms
- Bedrooms: 4
- Bathrooms: 1
- Full bathrooms: 1
- Main level bathrooms: 1
- Main level bedrooms: 2
Rooms
- Room types: Living Room, Bedroom 2, Bedroom 3, Bedroom 4, Kitchen, Family Room, Bedroom 1, Laundry, Bathroom 1
Bedroom 1
- Level: Main
- Area: 143 Square Feet
- Dimensions: 11 X 13
Bedroom 2
- Level: Main
- Area: 110 Square Feet
- Dimensions: 10 X 11
Bedroom 3
- Level: Upper
- Area: 140 Square Feet
- Dimensions: 10 X 14
Bedroom 4
- Level: Upper
- Area: 154 Square Feet
- Dimensions: 11 X 14
Bathroom 1
- Level: Main
- Area: 70 Square Feet
- Dimensions: 7 X 10
Family room
- Level: Main
- Area: 462 Square Feet
- Dimensions: 21 X 22
Kitchen
- Level: Main
- Area: 168 Square Feet
- Dimensions: 12 X 14
Laundry
- Level: Lower
Living room
- Level: Main
- Area: 182 Square Feet
- Dimensions: 13 X 14
Heating
- Forced Air, Natural Gas
Cooling
- Central Air, Electric
Appliances
- Included: Stainless Steel Appliance(s), Electric Water Heater
- Laundry: Lower Level, Laundry Room
Features
- Bathroom - Tub Shower, Ceiling Fan(s), Combination Kitchen/Dining, Exposed Beams, Family Room Off Kitchen, Open Floorplan, Kitchen Island, Recessed Lighting, Dry Wall
- Flooring: Hardwood, Tile/Brick, Carpet
- Basement: Unfinished
- Number of fireplaces: 1
- Fireplace features: Insert
Interior area
- Total structure area: 1,786
- Total interior livable area: 1,786 sqft
- Finished area above ground: 1,786
- Finished area below ground: 0
Property
Parking
- Parking features: Driveway
- Has uncovered spaces: Yes
Accessibility
- Accessibility features: Doors - Swing In, 2+ Access Exits
Features
- Levels: Two
- Stories: 2
- Pool features: None
- Fencing: Partial
Lot
- Size: 0.67 Acres
Details
- Additional structures: Above Grade, Below Grade
- Parcel number: 111260100086
- Zoning: RESIDENTIAL
- Special conditions: Standard
Construction
Type & style
- Home type: SingleFamily
- Architectural style: Cape Cod
- Property subtype: Single Family Residence
Materials
- Frame
- Foundation: Block
- Roof: Shingle
Condition
- Excellent,Very Good,Good,Average
- New construction: No
- Year built: 1940
Utilities & green energy
- Sewer: On Site Septic
- Water: Well
Community & HOA
Community
- Subdivision: None Available
HOA
- Has HOA: No
Location
- Region: Williamstown
- Municipality: MONROE TWP
Financial & listing details
- Price per square foot: $221/sqft
- Tax assessed value: $123,900
- Annual tax amount: $7,760
- Date on market: 2/5/2026
- Listing agreement: Exclusive Right To Sell
- Listing terms: Cash,Conventional,FHA,USDA Loan,VA Loan
- Exclusions: Washer, Dryer, Outdoor Gazebo
- Ownership: Fee Simple
Estimated market value
$392,800
$373,000 - $412,000
$2,545/mo
Price history
Price history
| Date | Event | Price |
|---|---|---|
| 2/5/2026 | Listed for sale | $395,000+6.8%$221/sqft |
Source: | ||
| 2/10/2025 | Sold | $370,000+0%$207/sqft |
Source: | ||
| 1/15/2025 | Pending sale | $369,999$207/sqft |
Source: | ||
| 1/11/2025 | Contingent | $369,999$207/sqft |
Source: | ||
| 1/6/2025 | Listed for sale | $369,999$207/sqft |
Source: | ||
Public tax history
Public tax history
| Year | Property taxes | Tax assessment |
|---|---|---|
| 2025 | $4,537 | $123,900 |
| 2024 | $4,537 +0.7% | $123,900 |
| 2023 | $4,504 +0.5% | $123,900 |
Find assessor info on the county website
BuyAbility℠ payment
Est. payment
$2,746/mo
Principal & interest
$1887
Property taxes
$721
Home insurance
$138
Climate risks
Neighborhood: 08094
Nearby schools
GreatSchools rating
- 4/10Williamstown Middle SchoolGrades: 5-8Distance: 2 mi
- 4/10Williamstown High SchoolGrades: 9-12Distance: 2 mi
- 5/10Oak Knoll Elementary SchoolGrades: PK-4Distance: 2.2 mi
Schools provided by the listing agent
- Elementary: Williamstown
- Middle: Williamstown M.s.
- High: Williamstown
- District: Monroe Township Public Schools
Source: Bright MLS. This data may not be complete. We recommend contacting the local school district to confirm school assignments for this home.
- Loading
- Loading
