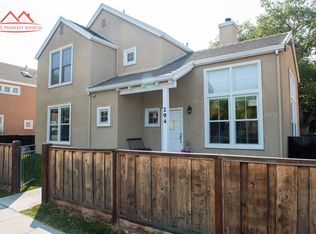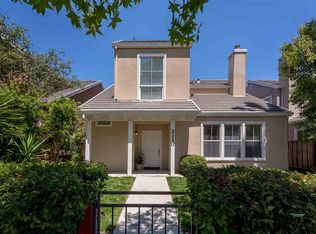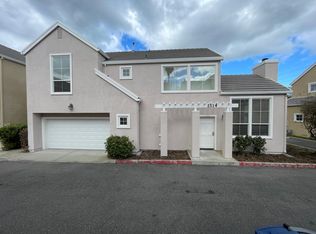Sold for $1,650,000
$1,650,000
298 S Rengstorff Ave, Mountain View, CA 94040
3beds
1,696sqft
Single Family Residence, Residential
Built in 1996
4,020 Square Feet Lot
$1,632,400 Zestimate®
$973/sqft
$5,965 Estimated rent
Home value
$1,632,400
$1.50M - $1.78M
$5,965/mo
Zestimate® history
Loading...
Owner options
Explore your selling options
What's special
Step into style and comfort in this beautifully maintained two-story single-family home in the heart of vibrant Mountain View. Upon entering, you'll be greeted by soaring ceilings and a spacious, open floor plan. The first floor features a well-appointed kitchen with granite countertops and a pantry. The family room, complete with a ceiling fan and recessed lighting, flows into the dining roomperfect for everyday living and entertaining. A convenient half bathroom completes the main level. Upstairs, you'll find newly installed vinyl plank flooring. The second floor includes three spacious bedrooms and two full bathrooms, one with a skylight for added natural light. This home also boasts central AC to keep you comfortable year-round. The private front and backyard offer plenty of space for outdoor enjoyment. Enjoy a two-car garage plus extra private parking in the common area, along with a large greenbelt for private use. Close to Google, Meta, shopping, dining, Rengstorff Park, public transit, freeway access, and top-rated Los Altos High School, this home is the perfect blend of comfort and location. Don't miss your chance to make it yours!
Zillow last checked: 8 hours ago
Listing updated: November 12, 2025 at 08:51am
Listed by:
Coco Tan 01376998 408-256-2728,
Keller Williams Realty-Silicon Valley 408-626-9800
Bought with:
Bimal Siyan, 01454347
KW Advisors
Source: MLSListings Inc,MLS#: ML82007906
Facts & features
Interior
Bedrooms & bathrooms
- Bedrooms: 3
- Bathrooms: 3
- Full bathrooms: 2
- 1/2 bathrooms: 1
Dining room
- Features: DiningArea
Family room
- Features: SeparateFamilyRoom
Kitchen
- Features: Countertop_Granite
Heating
- Forced Air, Gas
Cooling
- Central Air
Appliances
- Included: Microwave, Gas Oven, Refrigerator
Features
- Fireplace features: Family Room
Interior area
- Total structure area: 1,696
- Total interior livable area: 1,696 sqft
Property
Parking
- Total spaces: 2
- Parking features: Attached, Guest
- Attached garage spaces: 2
Features
- Stories: 2
Lot
- Size: 4,020 sqft
Details
- Parcel number: 14839008
- Zoning: P(14)
- Special conditions: Standard
Construction
Type & style
- Home type: SingleFamily
- Property subtype: Single Family Residence, Residential
Materials
- Foundation: Concrete Perimeter
- Roof: Concrete, Tile
Condition
- New construction: No
- Year built: 1996
Utilities & green energy
- Gas: PublicUtilities
- Sewer: Public Sewer
- Water: Public
- Utilities for property: Public Utilities, Water Public
Community & neighborhood
Location
- Region: Mountain View
HOA & financial
HOA
- Has HOA: Yes
- HOA fee: $250 monthly
Other
Other facts
- Listing agreement: ExclusiveRightToSell
Price history
| Date | Event | Price |
|---|---|---|
| 11/12/2025 | Sold | $1,650,000-5.7%$973/sqft |
Source: | ||
| 10/8/2025 | Pending sale | $1,749,888$1,032/sqft |
Source: | ||
| 9/7/2025 | Listed for sale | $1,749,888+110.8%$1,032/sqft |
Source: | ||
| 6/26/2008 | Sold | $830,000+137.1%$489/sqft |
Source: Public Record Report a problem | ||
| 11/6/1997 | Sold | $350,000$206/sqft |
Source: Public Record Report a problem | ||
Public tax history
| Year | Property taxes | Tax assessment |
|---|---|---|
| 2025 | $12,778 +2.2% | $1,090,141 +2% |
| 2024 | $12,503 +1% | $1,068,767 +2% |
| 2023 | $12,374 +0.3% | $1,047,812 +2% |
Find assessor info on the county website
Neighborhood: 94040
Nearby schools
GreatSchools rating
- 3/10Mariano Castro Elementary SchoolGrades: K-5Distance: 0.5 mi
- 7/10Isaac Newton Graham Middle SchoolGrades: 6-8Distance: 1.5 mi
- 10/10Los Altos High SchoolGrades: 9-12Distance: 1.1 mi
Schools provided by the listing agent
- Elementary: MarianoCastroElementary
- Middle: IsaacNewtonGrahamMiddle
- High: LosAltosHigh_1
- District: MountainViewWhisman
Source: MLSListings Inc. This data may not be complete. We recommend contacting the local school district to confirm school assignments for this home.
Get a cash offer in 3 minutes
Find out how much your home could sell for in as little as 3 minutes with a no-obligation cash offer.
Estimated market value
$1,632,400


