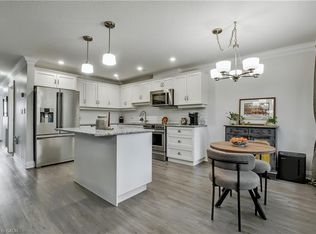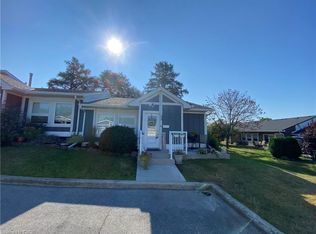Sold for $834,300
C$834,300
298 Rymal Rd W, Hamilton, ON L9B 0H6
3beds
1,894sqft
Row/Townhouse, Residential
Built in 2015
2,417.03 Square Feet Lot
$-- Zestimate®
C$440/sqft
C$3,041 Estimated rent
Home value
Not available
Estimated sales range
Not available
$3,041/mo
Loading...
Owner options
Explore your selling options
What's special
Gorgeous END UNIT Townhouse, 3 Bedrooms plus Loft/Den, Professionally Finished Basement. Featuring 2500 + Sqft of Finished Living Space, Recently Renovated, New Hardwood Flooring on Second Floor, Freshly Painted, 9 Foot Ceiling on Main Floor with Double French Doors Leading to The Bright Foyer, Primary Bedroom Features a Gorgeous 5 Pcs Ensuite Bathroom and Generous W/I Closet. Gourmet Chefs Kitchen with Granite Counters, Undermount Lighting and A Breakfast Bar, Laundry Room Is Conveniently Located on The Main Floor, Fully Fenced Back Yard for Entertaining, Direct Access from Garage, The Basement has a Wet Bar and Recreation Room for Entertaining. Quiet Neighborhood, Excellent Location, Move-in-Condition, A Must See Property!!
Zillow last checked: 8 hours ago
Listing updated: August 20, 2025 at 12:19pm
Listed by:
Naeem Wali, Salesperson,
Re/Max REALTY SPECIALISTS INC MILLCREEK DRIVE
Source: ITSO,MLS®#: 40721205Originating MLS®#: Cornerstone Association of REALTORS®
Facts & features
Interior
Bedrooms & bathrooms
- Bedrooms: 3
- Bathrooms: 4
- Full bathrooms: 2
- 1/2 bathrooms: 2
- Main level bathrooms: 1
Other
- Description: Walk In Closet
- Features: 5+ Piece, Carpet Free, Engineered Hardwood
- Level: Second
Bedroom
- Description: Closet
- Features: Carpet Free, Engineered Hardwood
- Level: Second
Bedroom
- Description: Closet
- Features: Carpet Free, Engineered Hardwood, Linen Closet
- Level: Second
Bathroom
- Features: 5+ Piece
- Level: Second
Bathroom
- Features: 4-Piece
- Level: Second
Bathroom
- Features: 2-Piece
- Level: Main
Bathroom
- Features: 2-Piece
- Level: Basement
Breakfast room
- Description: Walk out yard, Tile Floors
- Level: Main
Den
- Description: Carpet Free
- Features: Engineered Hardwood, Linen Closet, Wet Bar
- Level: Second
Dining room
- Description: Hardwood Floor, Open Concept, Carpet Free
- Level: Main
Kitchen
- Description: Stainless Steel Appl, Granite Counters
- Level: Main
Laundry
- Level: Main
Living room
- Description: Large Window
- Features: 2-Piece, Carpet Free, Hardwood Floor
- Level: Main
Other
- Level: Basement
Recreation room
- Features: 2-Piece, Carpet Free, Wet Bar
- Level: Basement
Heating
- Forced Air, Natural Gas
Cooling
- Central Air
Appliances
- Included: Built-in Microwave, Dishwasher, Dryer, Microwave, Refrigerator, Stove, Washer
- Laundry: Main Level
Features
- Central Vacuum, Auto Garage Door Remote(s)
- Windows: Window Coverings
- Basement: Full,Finished
- Has fireplace: No
Interior area
- Total structure area: 1,894
- Total interior livable area: 1,894 sqft
- Finished area above ground: 1,894
Property
Parking
- Total spaces: 2
- Parking features: Attached Garage, Garage Door Opener, Private Drive Single Wide
- Attached garage spaces: 1
- Uncovered spaces: 1
Features
- Frontage type: North
- Frontage length: 23.95
Lot
- Size: 2,417 sqft
- Dimensions: 23.95 x 100.92
- Features: Urban, Quiet Area
Details
- Parcel number: 169110720
- Zoning: RT-20/S-1301a
Construction
Type & style
- Home type: Townhouse
- Architectural style: Two Story
- Property subtype: Row/Townhouse, Residential
- Attached to another structure: Yes
Materials
- Stone, Stucco
- Foundation: Concrete Perimeter
- Roof: Shingle
Condition
- 6-15 Years
- New construction: No
- Year built: 2015
Utilities & green energy
- Sewer: Sewer (Municipal)
- Water: Municipal
Community & neighborhood
Security
- Security features: Smoke Detector
Location
- Region: Hamilton
HOA & financial
HOA
- HOA fee: C$138 monthly
Price history
| Date | Event | Price |
|---|---|---|
| 6/10/2025 | Sold | C$834,300C$440/sqft |
Source: ITSO #40721205 Report a problem | ||
Public tax history
Tax history is unavailable.
Neighborhood: Sheldon
Nearby schools
GreatSchools rating
No schools nearby
We couldn't find any schools near this home.

