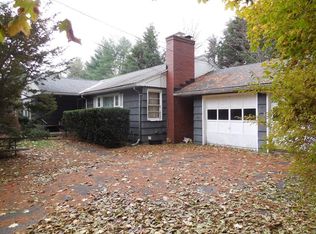Sold for $440,000
$440,000
298 Ryan Rd, Northampton, MA 01062
2beds
960sqft
Single Family Residence
Built in 1954
0.29 Acres Lot
$462,400 Zestimate®
$458/sqft
$2,563 Estimated rent
Home value
$462,400
$439,000 - $486,000
$2,563/mo
Zestimate® history
Loading...
Owner options
Explore your selling options
What's special
Surrounded by thoughtfully chosen trees & vibrant flowering shrubs, this updated home exudes warmth & sustainability. The 2/3 bedrooms offer handsome hardwood floors, creating an inviting ambiance & the updated kitchen is sure to delight the cooks in your life. A large combination living room/ dining room overlooks the landscaped front yard & privacy hedge. The finished basement expands the living quarters, housing a versatile family/craft room (mini split), a workshop area, laundry, ½ bath plus an office/guest space with an egress window. Enhancing energy efficiency, the owned solar system significantly reduces utility costs & environmental impact. Plus, the garden shed along with providing ample storage for recreational gear & tools, has a body soothing electric sauna complementing the home's well-appointed amenities. A perfect balance of style, functionality, & Eco-consciousness. Solar 2021, Roof /Furnace/Kitchen /Siding/Windows 2014. See attached list for other updates.
Zillow last checked: 8 hours ago
Listing updated: August 20, 2024 at 02:19pm
Listed by:
Jeanne Troxell Munson 413-773-1083,
The Murphys REALTORS®, Inc. 413-584-5700
Bought with:
Jason Fanning
RE/MAX Vision
Source: MLS PIN,MLS#: 73256375
Facts & features
Interior
Bedrooms & bathrooms
- Bedrooms: 2
- Bathrooms: 2
- Full bathrooms: 1
- 1/2 bathrooms: 1
Primary bedroom
- Features: Ceiling Fan(s), Closet/Cabinets - Custom Built, Flooring - Hardwood
- Level: First
Bedroom 2
- Features: Ceiling Fan(s), Closet/Cabinets - Custom Built, Flooring - Hardwood
- Level: First
Bedroom 3
- Features: Closet/Cabinets - Custom Built, Flooring - Hardwood
- Level: First
Primary bathroom
- Features: No
Bathroom 1
- Features: Bathroom - Half, Bathroom - With Tub & Shower, Flooring - Vinyl
Bathroom 2
- Features: Bathroom - Half
- Level: Basement
Dining room
- Features: Flooring - Hardwood, Lighting - Overhead
- Level: First
Family room
- Features: Bathroom - Half, Closet, Flooring - Wood, Remodeled, Lighting - Overhead
- Level: Basement
Kitchen
- Features: Flooring - Vinyl, Dining Area, Cabinets - Upgraded, Lighting - Overhead
- Level: First
Living room
- Features: Ceiling Fan(s), Flooring - Hardwood, Lighting - Overhead
- Level: First
Office
- Features: Closet, Closet/Cabinets - Custom Built, Remodeled
- Level: Basement
Heating
- Forced Air, Natural Gas, Electric, Other
Cooling
- Ductless
Appliances
- Laundry: Electric Dryer Hookup, Washer Hookup, Lighting - Overhead, In Basement
Features
- Closet, Closet/Cabinets - Custom Built, Office
- Flooring: Vinyl, Hardwood
- Doors: Insulated Doors
- Windows: Insulated Windows
- Basement: Full,Finished,Interior Entry,Concrete
- Has fireplace: No
Interior area
- Total structure area: 960
- Total interior livable area: 960 sqft
Property
Parking
- Total spaces: 3
- Parking features: Off Street, Stone/Gravel
- Uncovered spaces: 3
Features
- Exterior features: Storage, Other
- Frontage length: 120.00
Lot
- Size: 0.29 Acres
- Features: Corner Lot, Level
Details
- Parcel number: 3712616
- Zoning: URA
Construction
Type & style
- Home type: SingleFamily
- Architectural style: Ranch
- Property subtype: Single Family Residence
Materials
- Foundation: Concrete Perimeter
- Roof: Shingle
Condition
- Updated/Remodeled
- Year built: 1954
Utilities & green energy
- Electric: Circuit Breakers
- Sewer: Public Sewer
- Water: Public
Green energy
- Energy efficient items: Other (See Remarks)
- Energy generation: Solar
Community & neighborhood
Community
- Community features: Shopping, Tennis Court(s), Park, Walk/Jog Trails, Golf, Medical Facility, Bike Path, Conservation Area, House of Worship, Private School, Public School, T-Station, Other
Location
- Region: Northampton
Other
Other facts
- Road surface type: Paved
Price history
| Date | Event | Price |
|---|---|---|
| 8/20/2024 | Sold | $440,000+10.4%$458/sqft |
Source: MLS PIN #73256375 Report a problem | ||
| 7/13/2024 | Contingent | $398,500$415/sqft |
Source: MLS PIN #73256375 Report a problem | ||
| 6/24/2024 | Listed for sale | $398,500+127.7%$415/sqft |
Source: MLS PIN #73256375 Report a problem | ||
| 11/4/2013 | Sold | $175,000-2.7%$182/sqft |
Source: Public Record Report a problem | ||
| 9/15/2013 | Price change | $179,900-2.5%$187/sqft |
Source: The Murphys REALTORS�, Inc. #71517518 Report a problem | ||
Public tax history
| Year | Property taxes | Tax assessment |
|---|---|---|
| 2025 | $4,406 +1.7% | $316,300 +10.9% |
| 2024 | $4,331 +15.3% | $285,100 +20.2% |
| 2023 | $3,756 -5.9% | $237,100 +6.3% |
Find assessor info on the county website
Neighborhood: 01062
Nearby schools
GreatSchools rating
- 3/10R. K. Finn Ryan Road Elementary SchoolGrades: K-5Distance: 0.5 mi
- 5/10John F Kennedy Middle SchoolGrades: 6-8Distance: 1.7 mi
- 9/10Northampton High SchoolGrades: 9-12Distance: 1.9 mi
Schools provided by the listing agent
- Elementary: Ryan Road
- Middle: Jfk
- High: Nhs/Smith Voc
Source: MLS PIN. This data may not be complete. We recommend contacting the local school district to confirm school assignments for this home.

Get pre-qualified for a loan
At Zillow Home Loans, we can pre-qualify you in as little as 5 minutes with no impact to your credit score.An equal housing lender. NMLS #10287.
