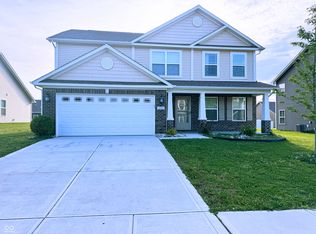Sold
$292,500
298 Rocky Rd, Greenfield, IN 46140
4beds
2,226sqft
Residential, Single Family Residence
Built in 2020
7,840.8 Square Feet Lot
$292,000 Zestimate®
$131/sqft
$1,990 Estimated rent
Home value
$292,000
$254,000 - $336,000
$1,990/mo
Zestimate® history
Loading...
Owner options
Explore your selling options
What's special
Built in 2020, this 2,226 sq ft move-in ready home offers modern finishes, flexible living spaces, and a spacious primary suite with dual closets. Stainless steel appliances, a stylish backsplash, and plenty of counter space make the kitchen a standout. A main-level half bath is perfect for guests, and the additional bedrooms are generously sized to provide comfort and functionality for family, guests, or workspace needs. The attached garage includes an exterior access door for added convenience. Enjoy the open patio for relaxing or entertaining. Peace of mind comes with a roof and HVAC system that are both just 5 years old. Conveniently located near shopping, dining, and highways, only 30 minutes to the airport.
Zillow last checked: 8 hours ago
Listing updated: September 25, 2025 at 06:57am
Listing Provided by:
Taylor Doubman 317-600-6744,
Carpenter, REALTORS®
Bought with:
Brenda Jones
Level Up Real Estate Group
Source: MIBOR as distributed by MLS GRID,MLS#: 22027151
Facts & features
Interior
Bedrooms & bathrooms
- Bedrooms: 4
- Bathrooms: 3
- Full bathrooms: 2
- 1/2 bathrooms: 1
- Main level bathrooms: 1
Primary bedroom
- Level: Upper
- Area: 255 Square Feet
- Dimensions: 15x17
Bedroom 2
- Level: Upper
- Area: 144 Square Feet
- Dimensions: 12x12
Bedroom 3
- Level: Upper
- Area: 154 Square Feet
- Dimensions: 14x11
Bedroom 4
- Level: Upper
- Area: 154 Square Feet
- Dimensions: 14x11
Great room
- Level: Main
- Area: 280 Square Feet
- Dimensions: 20x14
Kitchen
- Level: Main
- Area: 130 Square Feet
- Dimensions: 10x13
Laundry
- Level: Upper
- Area: 48 Square Feet
- Dimensions: 8x6
Living room
- Level: Main
- Area: 156 Square Feet
- Dimensions: 12x13
Heating
- Forced Air
Cooling
- Central Air
Appliances
- Included: Electric Cooktop, Electric Water Heater, Disposal, Microwave, Electric Oven, Refrigerator, Water Softener Owned
- Laundry: Upper Level
Features
- Attic Access, Breakfast Bar, Entrance Foyer, High Speed Internet, Pantry, Smart Thermostat, Supplemental Storage, Walk-In Closet(s), Wet Bar
- Windows: Wood Work Painted
- Has basement: No
- Attic: Access Only
Interior area
- Total structure area: 2,226
- Total interior livable area: 2,226 sqft
Property
Parking
- Total spaces: 2
- Parking features: Attached, Concrete, Garage Door Opener
- Attached garage spaces: 2
Features
- Levels: Two
- Stories: 2
- Patio & porch: Patio
Lot
- Size: 7,840 sqft
Details
- Parcel number: 300636700445004009
- Other equipment: Radon System
- Horse amenities: None
Construction
Type & style
- Home type: SingleFamily
- Architectural style: Traditional
- Property subtype: Residential, Single Family Residence
Materials
- Vinyl Siding
- Foundation: Slab
Condition
- New construction: No
- Year built: 2020
Details
- Builder name: Dr Horton
Utilities & green energy
- Water: Public
Community & neighborhood
Security
- Security features: Security System Owned
Location
- Region: Greenfield
- Subdivision: Sawmill
HOA & financial
HOA
- Has HOA: Yes
- HOA fee: $390 annually
- Amenities included: Playground, Pool
- Services included: Entrance Common, Insurance, Maintenance, ParkPlayground, Management
Price history
| Date | Event | Price |
|---|---|---|
| 9/23/2025 | Sold | $292,500-4.1%$131/sqft |
Source: | ||
| 8/24/2025 | Pending sale | $305,000$137/sqft |
Source: | ||
| 7/21/2025 | Price change | $305,000-2.4%$137/sqft |
Source: | ||
| 6/30/2025 | Price change | $312,500-1.6%$140/sqft |
Source: | ||
| 3/20/2025 | Listed for sale | $317,500$143/sqft |
Source: | ||
Public tax history
| Year | Property taxes | Tax assessment |
|---|---|---|
| 2024 | $2,418 +7% | $295,800 +9.2% |
| 2023 | $2,259 +16.6% | $270,900 +14.3% |
| 2022 | $1,938 +21624.2% | $237,100 +17.4% |
Find assessor info on the county website
Neighborhood: 46140
Nearby schools
GreatSchools rating
- 5/10Weston Elementary SchoolGrades: K-3Distance: 1 mi
- 5/10Greenfield Central Junior High SchoolGrades: 7-8Distance: 1.5 mi
- 7/10Greenfield-Central High SchoolGrades: 9-12Distance: 1.3 mi
Schools provided by the listing agent
- Elementary: Weston Elementary School
- Middle: Greenfield Central Junior High Sch
- High: Greenfield-Central High School
Source: MIBOR as distributed by MLS GRID. This data may not be complete. We recommend contacting the local school district to confirm school assignments for this home.
Get a cash offer in 3 minutes
Find out how much your home could sell for in as little as 3 minutes with a no-obligation cash offer.
Estimated market value
$292,000
