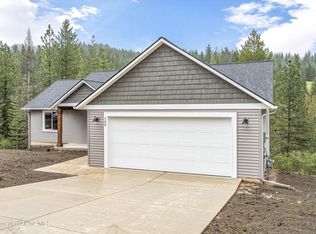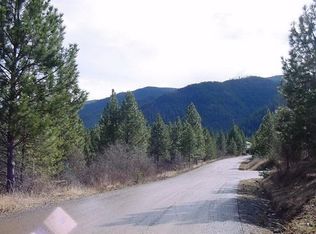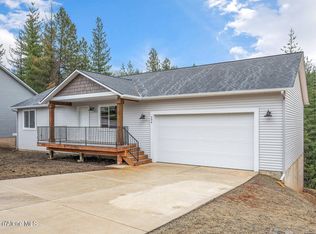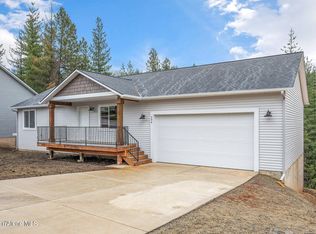Closed
Price Unknown
298 Rio Vista St, Osburn, ID 83849
2beds
2baths
2,014sqft
Single Family Residence
Built in 2025
8,276.4 Square Feet Lot
$359,800 Zestimate®
$--/sqft
$2,088 Estimated rent
Home value
$359,800
Estimated sales range
Not available
$2,088/mo
Zestimate® history
Loading...
Owner options
Explore your selling options
What's special
Completed new construction in Osburn. Open concept floor plan with 2 bedrooms, 2 bathrooms and unfinished daylight basement. Luxury vinyl plank flooring, soft-close cabinetry, black stainless steel appliance package. Easy commute to surrounding areas and close access to outdoor recreation. File photos of recently completed plan. Buyer incentive offered.
Zillow last checked: 8 hours ago
Listing updated: May 13, 2025 at 03:21pm
Listed by:
Brad Jordan 208-661-9871,
Better Homes and Gardens Hope Realty,
Kaitlyn Jordan 208-651-2248,
Better Homes and Gardens Hope Realty
Bought with:
Jill R Spiker, SP37313
AlliedTeam Realty
Source: Coeur d'Alene MLS,MLS#: 24-11224
Facts & features
Interior
Bedrooms & bathrooms
- Bedrooms: 2
- Bathrooms: 2
- Main level bathrooms: 3
- Main level bedrooms: 2
Heating
- Natural Gas, Forced Air
Cooling
- Central Air
Appliances
- Included: Electric Water Heater, Range/Oven - Gas, Disposal, Dishwasher
- Laundry: Electric Dryer Hookup, Washer Hookup
Features
- Flooring: Carpet, LVP
- Basement: Unfinished
- Has fireplace: No
- Common walls with other units/homes: No Common Walls
Interior area
- Total structure area: 2,014
- Total interior livable area: 2,014 sqft
Property
Parking
- Parking features: Paved
- Has attached garage: Yes
Features
- Patio & porch: Covered Deck, Covered Porch, Deck
- Exterior features: Lighting, Rain Gutters
- Has view: Yes
- View description: Mountain(s), Territorial, Neighborhood
Lot
- Size: 8,276 sqft
- Features: Sloped, Landscaped, Sprinklers In Front
Details
- Additional parcels included: N/A
- Parcel number: RPO33500070340A
- Zoning: Residential
Construction
Type & style
- Home type: SingleFamily
- Property subtype: Single Family Residence
Materials
- Vinyl, Frame
- Foundation: Concrete Perimeter
- Roof: Composition
Condition
- Year built: 2025
Utilities & green energy
- Sewer: Community System
- Water: Community System
Community & neighborhood
Location
- Region: Osburn
- Subdivision: Sunny Slopes
Other
Other facts
- Road surface type: Paved
Price history
| Date | Event | Price |
|---|---|---|
| 5/12/2025 | Sold | -- |
Source: | ||
| 3/28/2025 | Pending sale | $355,000$176/sqft |
Source: | ||
| 3/11/2025 | Listed for sale | $355,000$176/sqft |
Source: | ||
| 12/13/2024 | Pending sale | $355,000$176/sqft |
Source: | ||
| 12/13/2024 | Listed for sale | $355,000$176/sqft |
Source: | ||
Public tax history
| Year | Property taxes | Tax assessment |
|---|---|---|
| 2025 | -- | $35,151 -13% |
| 2024 | $237 -7% | $40,419 |
| 2023 | $255 +11.6% | $40,419 +39.9% |
Find assessor info on the county website
Neighborhood: 83849
Nearby schools
GreatSchools rating
- 4/10Silver Hills Elementary SchoolGrades: PK-6Distance: 1.7 mi
- 5/10Wallace Jr/Sr High SchoolGrades: 7-12Distance: 4.9 mi



