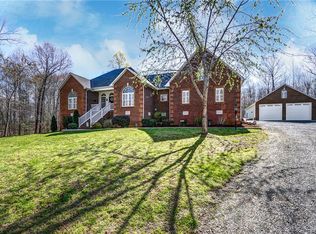Sold for $545,500
$545,500
298 Ridgemont Dr, Louisa, VA 23093
5beds
2,745sqft
Single Family Residence
Built in 2005
3.74 Acres Lot
$571,800 Zestimate®
$199/sqft
$3,019 Estimated rent
Home value
$571,800
$503,000 - $652,000
$3,019/mo
Zestimate® history
Loading...
Owner options
Explore your selling options
What's special
Welcome home to this charming colonial on 3.74 Acres in a Great Location! Boasting 5 bedrooms, 2 1/2 Bathrooms, this spacious home offers so much space and functionality for the whole family. Kitchen and dining room are perfect for entertaining or family gatherings! Unwind in the cozy sunroom with natural light and overlooking the landscaping and garden. Enjoy your mornings on your front porch or your back yard by the firepit. This home has so much to offer! Minutes to I 64, Town of Louisa & Mineral, local shopping & Restaurants! Don't miss out on the chance to call this Home!
Zillow last checked: 8 hours ago
Listing updated: September 23, 2024 at 03:02pm
Listed by:
Crystal Carter 540-223-0103,
Lake Anna Island Realty, Inc.
Bought with:
Rocco Kenny, 0225270677
Lake Anna Island Realty, Inc.
Source: Bright MLS,MLS#: VALA2005716
Facts & features
Interior
Bedrooms & bathrooms
- Bedrooms: 5
- Bathrooms: 3
- Full bathrooms: 2
- 1/2 bathrooms: 1
- Main level bathrooms: 1
Basement
- Area: 0
Heating
- Heat Pump, Electric
Cooling
- Central Air, Heat Pump
Appliances
- Included: Dishwasher, Microwave, Refrigerator, Oven/Range - Electric, Electric Water Heater
- Laundry: Upper Level
Features
- Formal/Separate Dining Room, Kitchen Island, Recessed Lighting
- Flooring: Carpet, Wood, Vinyl
- Has basement: No
- Number of fireplaces: 1
- Fireplace features: Gas/Propane
Interior area
- Total structure area: 2,745
- Total interior livable area: 2,745 sqft
- Finished area above ground: 2,745
- Finished area below ground: 0
Property
Parking
- Total spaces: 2
- Parking features: Garage Faces Side, Inside Entrance, Asphalt, Attached, Driveway
- Attached garage spaces: 2
- Has uncovered spaces: Yes
Accessibility
- Accessibility features: None
Features
- Levels: Two
- Stories: 2
- Pool features: None
- Has spa: Yes
- Spa features: Hot Tub
Lot
- Size: 3.74 Acres
- Features: Landscaped
Details
- Additional structures: Above Grade, Below Grade
- Parcel number: 58 11 D 10
- Zoning: A2
- Special conditions: Standard
Construction
Type & style
- Home type: SingleFamily
- Architectural style: Colonial
- Property subtype: Single Family Residence
Materials
- Vinyl Siding
- Foundation: Crawl Space
- Roof: Architectural Shingle
Condition
- Very Good
- New construction: No
- Year built: 2005
Utilities & green energy
- Sewer: On Site Septic
- Water: Well
Community & neighborhood
Location
- Region: Louisa
- Subdivision: Ridgemont
HOA & financial
HOA
- Has HOA: Yes
- HOA fee: $350 annually
- Services included: Road Maintenance
Other
Other facts
- Listing agreement: Exclusive Right To Sell
- Ownership: Fee Simple
Price history
| Date | Event | Price |
|---|---|---|
| 5/1/2025 | Listing removed | $578,000$211/sqft |
Source: | ||
| 4/2/2025 | Price change | $578,000-1.2%$211/sqft |
Source: | ||
| 2/25/2025 | Price change | $585,000-0.8%$213/sqft |
Source: | ||
| 2/6/2025 | Listed for sale | $590,000+8.2%$215/sqft |
Source: | ||
| 8/2/2024 | Sold | $545,500+3.1%$199/sqft |
Source: | ||
Public tax history
| Year | Property taxes | Tax assessment |
|---|---|---|
| 2024 | $3,671 +6% | $509,900 +6% |
| 2023 | $3,463 +13.8% | $481,000 +13.8% |
| 2022 | $3,043 +27.4% | $422,700 +27.4% |
Find assessor info on the county website
Neighborhood: 23093
Nearby schools
GreatSchools rating
- 10/10Thomas Jefferson Elementary SchoolGrades: PK-5Distance: 2.4 mi
- 7/10Louisa County Middle SchoolGrades: 6-8Distance: 3.5 mi
- 8/10Louisa County High SchoolGrades: 9-12Distance: 3.3 mi
Schools provided by the listing agent
- District: Louisa County Public Schools
Source: Bright MLS. This data may not be complete. We recommend contacting the local school district to confirm school assignments for this home.
Get a cash offer in 3 minutes
Find out how much your home could sell for in as little as 3 minutes with a no-obligation cash offer.
Estimated market value$571,800
Get a cash offer in 3 minutes
Find out how much your home could sell for in as little as 3 minutes with a no-obligation cash offer.
Estimated market value
$571,800
