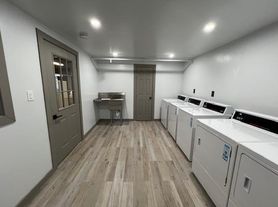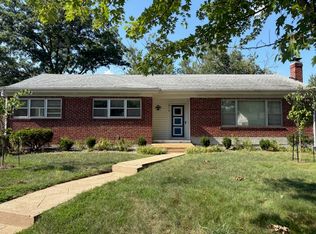Welcome to a fabulous home on a special avenue in Glendale, MO! #298 Parkland. You'll feel right at home when you walk thru the door of this Glendale charmer! The home has 3 bedrooms, 1.5 baths and boasts a spacious living room with gas fireplace, French doors flanked by built-in bookcases lead to a screened-in porch overlooking the fenced yard, and a spacious patio that extends across the back of the home. Renovated kitchen includes large eat-in area, custom cabinets, center island, granite counter tops, Jenn-Air cooktop, and stainless steel appliances. The impressive lower level family room has large windows and a gas fireplace. Generous closets and hardwoods throughout! 2 car detached garage. Occupancy projected at 9-1-2025.
House for rent
$2,995/mo
298 Parkland Ave, Saint Louis, MO 63122
3beds
1,758sqft
Price may not include required fees and charges.
Singlefamily
Available now
-- Pets
Central air, electric, ceiling fan
In unit laundry
2 Garage spaces parking
Natural gas, forced air, fireplace
What's special
Gas fireplaceFenced yardScreened-in porchGranite counter topsCustom cabinetsLower level family roomRenovated kitchen
- 112 days |
- -- |
- -- |
Travel times
Looking to buy when your lease ends?
With a 6% savings match, a first-time homebuyer savings account is designed to help you reach your down payment goals faster.
Offer exclusive to Foyer+; Terms apply. Details on landing page.
Facts & features
Interior
Bedrooms & bathrooms
- Bedrooms: 3
- Bathrooms: 2
- Full bathrooms: 1
- 1/2 bathrooms: 1
Heating
- Natural Gas, Forced Air, Fireplace
Cooling
- Central Air, Electric, Ceiling Fan
Appliances
- Included: Dishwasher, Disposal, Dryer, Microwave, Oven, Range, Refrigerator, Stove, Washer
- Laundry: In Unit
Features
- Bookcases, Ceiling Fan(s), Center Hall Floorplan, Custom Cabinetry, Entrance Foyer, High Speed Internet, Historic Millwork, Kitchen Island, Kitchen/Dining Room Combo, Solid Surface Countertop(s)
- Flooring: Carpet, Hardwood
- Has basement: Yes
- Has fireplace: Yes
Interior area
- Total interior livable area: 1,758 sqft
Property
Parking
- Total spaces: 2
- Parking features: Driveway, Garage, Covered
- Has garage: Yes
- Details: Contact manager
Features
- Exterior features: Architecture Style: Traditional, Basement, Bay Window(s), Bookcases, Center Hall Floorplan, Concrete, Corner Lot, Custom Cabinetry, Detached, Driveway, Entrance Foyer, French Doors, Garage, Garage Door Opener, Gas Water Heater, Heating system: Forced Air, Heating: Gas, High Speed Internet, Historic Millwork, Insulated Windows, Kitchen Island, Kitchen/Dining Room Combo, Living Room, Lot Features: Corner Lot, Panel Door(s), Patio, Recreation Room, Screened, Smoke Detector(s), Solid Surface Countertop(s), Storm Door(s), Tilt-In Windows, Ventless, Window Treatments
Details
- Parcel number: 23L411288
Construction
Type & style
- Home type: SingleFamily
- Property subtype: SingleFamily
Condition
- Year built: 1939
Community & HOA
Location
- Region: Saint Louis
Financial & listing details
- Lease term: 12 Months
Price history
| Date | Event | Price |
|---|---|---|
| 10/6/2025 | Price change | $2,995-4.6%$2/sqft |
Source: MARIS #25045719 | ||
| 8/29/2025 | Price change | $3,140-7%$2/sqft |
Source: MARIS #25045719 | ||
| 8/5/2025 | Price change | $3,375-2.9%$2/sqft |
Source: MARIS #25045719 | ||
| 7/7/2025 | Listed for rent | $3,475+16%$2/sqft |
Source: MARIS #25045719 | ||
| 8/12/2021 | Listing removed | -- |
Source: Zillow Rental Network Premium | ||

