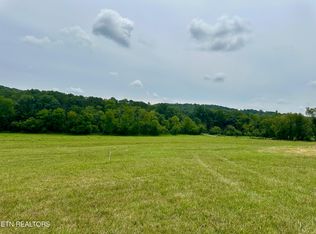Sold for $294,900 on 10/28/24
$294,900
298 Old Rutledge Pike, Blaine, TN 37709
3beds
1,998sqft
Single Family Residence, Residential
Built in 1976
0.34 Acres Lot
$295,500 Zestimate®
$148/sqft
$2,173 Estimated rent
Home value
$295,500
Estimated sales range
Not available
$2,173/mo
Zestimate® history
Loading...
Owner options
Explore your selling options
What's special
Located just across the Knox County Line in the town of Blaine sits this 3 bedroom, 2.5 bath home. Home has New Cabinets and Countertops, New Appliances and a generous pantry/laundry room. New Lighting Fixtures, Laminate flooring throughout (no carpet), and a LG Family Room with a wood burning fireplace. Dining area had French Doors leading out to the Patio and the fenced-in back yard. Quite area very convenient to Knoxville for work and shopping.
Zillow last checked: 8 hours ago
Listing updated: October 28, 2024 at 01:32pm
Listed by:
Wendy D. Ball 865-322-2416,
Askew Realty Group
Bought with:
NON MEMBER, 105
NON MEMBER FIRM
Source: GSMAR, GSMMLS,MLS#: 301453
Facts & features
Interior
Bedrooms & bathrooms
- Bedrooms: 3
- Bathrooms: 3
- Full bathrooms: 2
- 1/2 bathrooms: 1
- Main level bathrooms: 2
- Main level bedrooms: 3
Heating
- Central, Electric, Heat Pump
Cooling
- Central Air, Electric, Heat Pump
Appliances
- Included: Dishwasher, Electric Range, Electric Water Heater, Microwave Range Hood Combo
- Laundry: Electric Dryer Hookup, In Kitchen, Laundry Room, Main Level, Washer Hookup
Features
- Great Room, Kitchen/Dining Combo, Pantry
- Flooring: Laminate
- Windows: Double Pane Windows
- Basement: Full,Unfinished
- Number of fireplaces: 1
- Fireplace features: Masonry, Wood Burning
Interior area
- Total structure area: 1,998
- Total interior livable area: 1,998 sqft
- Finished area above ground: 1,998
- Finished area below ground: 0
Property
Parking
- Total spaces: 1
- Parking features: Basement, Concrete
- Attached garage spaces: 1
Features
- Levels: One
- Stories: 1
- Patio & porch: Covered, Patio, Porch
- Fencing: Back Yard,Chain Link
Lot
- Size: 0.34 Acres
- Dimensions: 101/155/88/155
Details
- Parcel number: 098B A 02200 000
- Zoning: Residential
Construction
Type & style
- Home type: SingleFamily
- Architectural style: Ranch,Traditional
- Property subtype: Single Family Residence, Residential
Materials
- Brick, Vinyl Siding
- Foundation: Basement
- Roof: Composition
Condition
- Updated/Remodeled
- New construction: No
- Year built: 1976
Utilities & green energy
- Sewer: Public Sewer
- Water: Public
- Utilities for property: Electricity Connected, Sewer Connected, Water Connected
Community & neighborhood
Location
- Region: Blaine
- Subdivision: Other
Other
Other facts
- Listing terms: Cash,Conventional,FHA,USDA Loan
- Road surface type: Paved
Price history
| Date | Event | Price |
|---|---|---|
| 10/28/2024 | Sold | $294,900-1.7%$148/sqft |
Source: | ||
| 9/9/2024 | Pending sale | $299,900$150/sqft |
Source: | ||
| 9/7/2024 | Price change | $299,900+1.7%$150/sqft |
Source: | ||
| 8/28/2024 | Pending sale | $294,900$148/sqft |
Source: | ||
| 8/18/2024 | Listed for sale | $294,900$148/sqft |
Source: | ||
Public tax history
| Year | Property taxes | Tax assessment |
|---|---|---|
| 2024 | $1,083 | $46,075 |
| 2023 | $1,083 +2.3% | $46,075 |
| 2022 | $1,058 | $46,075 |
Find assessor info on the county website
Neighborhood: 37709
Nearby schools
GreatSchools rating
- 5/10Joppa Elementary SchoolGrades: PK-6Distance: 7.8 mi
- 5/10Rutledge Middle SchoolGrades: 7-8Distance: 12.8 mi
- NAGrainger AcademyGrades: 9-12Distance: 12.8 mi

Get pre-qualified for a loan
At Zillow Home Loans, we can pre-qualify you in as little as 5 minutes with no impact to your credit score.An equal housing lender. NMLS #10287.
