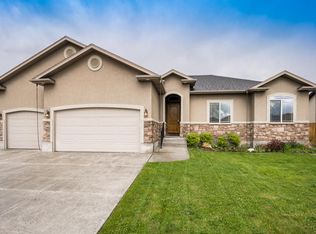Amazing family home in one of the nicest neighborhoods in Rigby! Located in HUNTER CREEK SUBDIVISION close to INL bus stop, Rigby High and Middle schools and within walking distance of LDS church. School boundaries include Jefferson and Farnsworth Elementary schools which offer the Spanish immersion program. Beautiful stucco and rock exterior with an oversized solid wood front door, and a 3-car garage. When you walk in you will notice that this home has been nicely finished with crown molding and 12 foot ceilings in the entry and 10 foot ceilings throughout the main floor. The great room is open to the kitchen and has a beautiful gas fireplace with rock surround and a large wooden mantle. The kitchen has a center island with plenty of counter space, staggered alder cabinets, stainless steel appliances, and is open to the dining area. The main floor also has a full bathroom and 3 bedrooms including the Master. The master suite features a tray ceiling with crown molding and a luxurious bath complete with a jetted corner tub, dual sink vanities, a tiled walk-in shower, and a separate room for the toilet. There is also a main floor laundry room with built in lockers and cupboards for additional storage. The basement is finished with 9-foot ceilings and has a large open family room, two additional bedrooms, and a large storage room. All of the closets include built in organizers. This home has an established yard that is fully landscaped. It includes concrete curbing, an automatic sprinkler system, a vinyl fence, a large covered porch, and a designated area with a wooden play-set for the kids. Lots of extras including trim work, two-tone paint, oil rubbed bronze fixtures, travertine tile in the entry way and the master, and central air conditioning. Come see this home today!
This property is off market, which means it's not currently listed for sale or rent on Zillow. This may be different from what's available on other websites or public sources.
