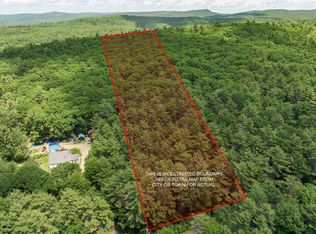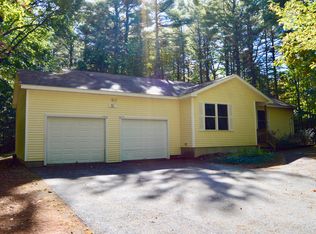Closed
Listed by:
Janet Sienko,
BHHS Verani Wolfeboro Cell:860-539-8979
Bought with: KW Coastal and Lakes & Mountains Realty/Wolfeboro
$659,000
298 Middleton Road, Wolfeboro, NH 03894
3beds
3,538sqft
Single Family Residence
Built in 1980
6.4 Acres Lot
$708,100 Zestimate®
$186/sqft
$3,807 Estimated rent
Home value
$708,100
$581,000 - $871,000
$3,807/mo
Zestimate® history
Loading...
Owner options
Explore your selling options
What's special
Are you looking for a secluded home nestled on 6 acres with landscaped grounds and the serenity of surrounding woods where you cannot even see your neighbor? Enter the residence via a tree-lined driveway that leads you to an oversize cape, where privacy is paramount. Step inside and discover a thoughtfully designed home with rustic charm. The main level features a great room on entry available for a multitude of options that leads to a living-kitchen-dining area inviting natural light to flood the space and offering views of the surrounding wooded landscape. Move up to the second floor where two bedrooms present with a full bath. Continue forward to another great room that can host a family/game room. The primary suite is at the end of the hall with an oversized room for a walk-in closet/storage, primary bath and bedroom. When moving towards the lowest level there is a partially finished area that has another full bath and separate rooms for storage, office or your choosing. This home has an oversized two car garage with paved parking for toys. Conveniently located just minutes from downtown Wolfeboro plus all points in all directions including Maine, Massachusetts and the rest of New Hampshire. This property offers the perfect balance of seclusion and convenience.
Zillow last checked: 8 hours ago
Listing updated: August 28, 2024 at 03:02pm
Listed by:
Janet Sienko,
BHHS Verani Wolfeboro Cell:860-539-8979
Bought with:
Adam Dow
KW Coastal and Lakes & Mountains Realty/Wolfeboro
Source: PrimeMLS,MLS#: 5000988
Facts & features
Interior
Bedrooms & bathrooms
- Bedrooms: 3
- Bathrooms: 4
- Full bathrooms: 3
- 1/2 bathrooms: 1
Heating
- Propane, Baseboard
Cooling
- None
Appliances
- Included: Electric Cooktop, Dryer, Microwave, Wall Oven, Refrigerator, Washer, Water Heater
- Laundry: Laundry Hook-ups, 1st Floor Laundry
Features
- Dining Area, Hearth, Kitchen Island, Living/Dining, Primary BR w/ BA, Natural Light, Walk-In Closet(s)
- Flooring: Hardwood
- Basement: Finished,Partially Finished,Interior Stairs,Storage Space,Interior Access,Interior Entry
Interior area
- Total structure area: 3,538
- Total interior livable area: 3,538 sqft
- Finished area above ground: 2,786
- Finished area below ground: 752
Property
Parking
- Total spaces: 2
- Parking features: Paved
- Garage spaces: 2
Features
- Levels: Two
- Stories: 2
- Exterior features: Deck, Natural Shade
- Frontage length: Road frontage: 220
Lot
- Size: 6.40 Acres
- Features: Country Setting, Wooded
Details
- Parcel number: WOLFM00274B000012L000000
- Zoning description: SOUTH
Construction
Type & style
- Home type: SingleFamily
- Architectural style: Cape
- Property subtype: Single Family Residence
Materials
- Wood Frame, Vinyl Siding
- Foundation: Concrete
- Roof: Asphalt Shingle
Condition
- New construction: No
- Year built: 1980
Utilities & green energy
- Electric: 200+ Amp Service
- Sewer: 1000 Gallon, Concrete
- Utilities for property: Cable at Site, Cable Available, Propane, Phone Available
Community & neighborhood
Location
- Region: Wolfeboro
Price history
| Date | Event | Price |
|---|---|---|
| 8/28/2024 | Sold | $659,000$186/sqft |
Source: | ||
| 6/27/2024 | Pending sale | $659,000-18.5%$186/sqft |
Source: | ||
| 6/18/2024 | Price change | $809,000+22.8%$229/sqft |
Source: | ||
| 6/18/2024 | Listed for sale | $659,000+31.8%$186/sqft |
Source: | ||
| 11/6/2020 | Sold | $500,000$141/sqft |
Source: | ||
Public tax history
| Year | Property taxes | Tax assessment |
|---|---|---|
| 2024 | $5,568 +8.2% | $350,200 |
| 2023 | $5,144 +11.1% | $350,200 |
| 2022 | $4,630 +1.6% | $350,200 |
Find assessor info on the county website
Neighborhood: 03894
Nearby schools
GreatSchools rating
- 6/10Crescent Lake SchoolGrades: 4-6Distance: 2.4 mi
- 6/10Kingswood Regional Middle SchoolGrades: 7-8Distance: 2.5 mi
- 7/10Kingswood Regional High SchoolGrades: 9-12Distance: 2.5 mi
Schools provided by the listing agent
- Elementary: Central School
- Middle: Kingswood Regional Middle
- High: Kingswood Regional High School
- District: Governor Wentworth Regional
Source: PrimeMLS. This data may not be complete. We recommend contacting the local school district to confirm school assignments for this home.

Get pre-qualified for a loan
At Zillow Home Loans, we can pre-qualify you in as little as 5 minutes with no impact to your credit score.An equal housing lender. NMLS #10287.
Sell for more on Zillow
Get a free Zillow Showcase℠ listing and you could sell for .
$708,100
2% more+ $14,162
With Zillow Showcase(estimated)
$722,262
