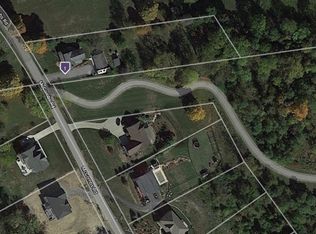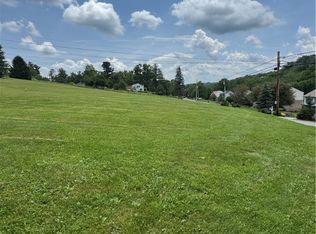The unmistakable Colonial Farmhouse Style Of Design Is not Just a Look, It's a feeling, both elegant and simple............. This extraordinary 4+ acre property is surrounded by trees and nature. (There is an additional 1.1 acre wooded, subdivided lot that is available for purchase that would increase the total to 5.6 acres) The home is comprised of 4200 Sq Ft of detailed thought out design. Some of the hand crafted details include, custom handmade cherry kitchen cabinets, period correct trim details, and hand finished wide oak plank floors. The main level is comprised of the Great Room with log burning fireplace, built-in window seat book cases with cedar lined storage, and windows in every direction. A spacious family-sized dining room (can accommodate a table up to eleven feet long) with full serviced butler's pantry, leading to the kitchen. The generous sized kitchen is equipped with special drawers and cabinets to accommodate your special culinary tools. It features an oversized granite island and SS 6 burner gas range with convection oven and infrared broiling. There's a second electric convection wall oven, along with a warming drawer and microwave oven. A separate, over sized walk-in pantry provides ample storage. The glass walled sun room provides a wonderful view of nature and privacy. The study is private with ample light and roomy for your needs. The first floor laundry is right off of the kitchen for convenience. The second floor offers a Master Bedroom with a private veranda. It's spacious bath, includes a walk-in ceramic shower with multiple shower heads, a self-drying champagne bubbler/ soaking tub, large closet, cedar lined bench seat, laundry shoot, and private toilet. In addition, there are 3 generously sized bedrooms, an open stair hall, and 9 ft. 6 in. high ceilings. The third floor features several hundred square feet of walk-in attic storage and a large 5th private bedroom with a full bath. The finished lower level is complete with a full bath, a 15 X 12 shop/studio, hundreds of square feet of storage, and 3 car garage. NATURAL LIGHT AT ITS BEST. The oversize windows in every room allow for a nearly 360 degree view of the incredible yard and surrounding trees. Now let us talk about the exterior! The nearly 1100 Sq ft of covered porch lends itself to both family activities, entertaining, or just great conversation in front of the masonry log burning fireplace. The expansive private level yard is a dream space away from public streets that makes for a safe place for kids and pets to enjoy the great outdoors. Even with the privacy of the home's location, you are still only minutes from many amenities like Peters Wood Park, Peters Lake Park, Trax Farm, great dining, both public and private golf, and a variety of shopping options. The Peters Twp schools are also only minutes away, including the new Peters Twp High School that will welcome students for the first time for the 2019-2020 school year.
This property is off market, which means it's not currently listed for sale or rent on Zillow. This may be different from what's available on other websites or public sources.

