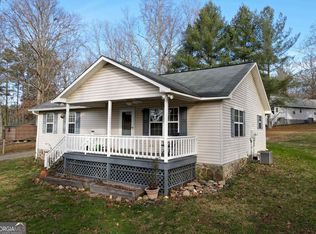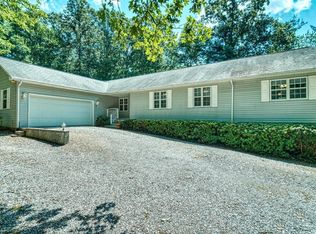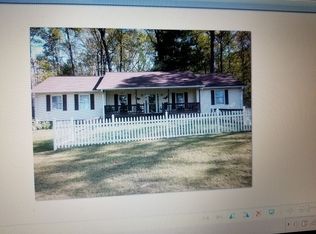HOME SWEET HOME! Spacious cape cod with MASTER AND LAUNDRY on MAIN, Updated appliances,eat in kitchen,loft office area with built-ins updated roof,wood floors,formal dining room or den ,CATHEDRAL CEILINGS , fireplace, 2 car attached garage, 2 driveways all concrete, front porch and private backyard patio for entertaining. LANDSCAPED LEVEL LOT WELL MAINTAINED HOME INSIDE AND OUT! PRICED RIGHT TO SELL! 12/16/16
This property is off market, which means it's not currently listed for sale or rent on Zillow. This may be different from what's available on other websites or public sources.


