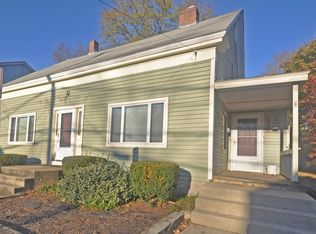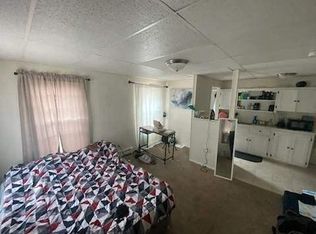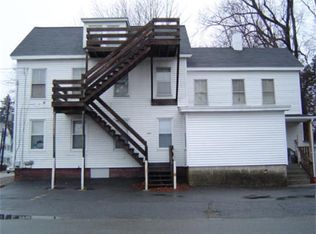**Please submit an application before requesting a tour! Serious inquiries only.** Welcome Home! This tastefully updated Craftsman-style bungalow is conveniently located on Main St in Ashland, within walking distance of the MBTA Commuter Rail Station. An open floorplan in the combination living/dining room provides flexible space for relaxing and/or entertaining. The recently remodeled kitchen features Carrera marble countertops and stainless-steel appliances, including an induction range and a dishwasher. The updated bathroom has a tiled walk-in shower with dual showerheads, marble floor and bidet toilet. There are 2 similarly sized bedrooms, both with generous closets. The full basement is partially finished, and offers plentiful storage and laundry space. Washer/dryer in basement. Unwind on the wide front porch, or in the tree lined fully fenced backyard. This charming low-maintenance, MetroWest home is the perfect place for someone seeking an alternative to apartment living! Driveway fits two cars. Update: patio in backyard with outdoor furniture and grill. All furry friends are allowed! Cats and dogs of all size accepted, no breed restrictions, and no additional pet fees. Please apply before requesting a showing. Available May 1st, 2026. Don't miss this opportunity! Renter is responsible for oil heat, electric, and water. No smoking allowed. 1 year lease preferred, but short term lease will be considered. First and last month's rent due at signing.
This property is off market, which means it's not currently listed for sale or rent on Zillow. This may be different from what's available on other websites or public sources.


