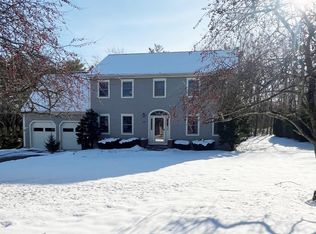Closed
Listed by:
Deborah Hanley,
Coldwell Banker Hickok and Boardman Off:802-863-1500
Bought with: Chris Fucci Associates, LTD
$890,000
298 Littlefield Drive, Shelburne, VT 05482
4beds
3,436sqft
Single Family Residence
Built in 1995
0.46 Acres Lot
$883,700 Zestimate®
$259/sqft
$4,215 Estimated rent
Home value
$883,700
$831,000 - $946,000
$4,215/mo
Zestimate® history
Loading...
Owner options
Explore your selling options
What's special
Discover the epitome of comfort and convenience in this meticulously maintained 4-bedroom, 4-bath home situated in a coveted Shelburne Village neighborhood with access to the serene LaPlatte River. This sun-filled home seamlessly blends formal and informal living spaces, perfect for both everyday living and entertaining. The gas-fire-lit family room opens to a large eat-in kitchen with a breakfast bar, ideal for hosting gatherings. Enjoy the elegant formal dining and living rooms, complemented by a welcoming mudroom and walk-in pantry. Most of the first-floor, the second-floor hallway, and the primary bedroom are adorned with stunning birch floors. The second floor boasts a spacious primary suite with a walk-in closet, a second closet, and an updated bathroom featuring a large tiled shower, seamless glass surround, and a custom double-sink vanity with a quartzite top. Three additional bedrooms upstairs with an updated guest bathroom and custom granite-topped vanity. The beautifully finished basement with daylight windows includes a craft area, cabinetry, a utility sink, and a half bath plumbed for a future shower. Outside, the professionally manicured lawns and gardens with abundant perennials provide a tranquil outdoor retreat. Relax on the custom deck and patio. Located in the heart of Shelburne Village, this home offers easy access to local restaurants, shops, nature trails, and the charming Shelburne Beach. Don't miss the opportunity to make this beautiful home your own!
Zillow last checked: 8 hours ago
Listing updated: October 31, 2024 at 12:58pm
Listed by:
Deborah Hanley,
Coldwell Banker Hickok and Boardman Off:802-863-1500
Bought with:
Maureen E McShane
Chris Fucci Associates, LTD
Source: PrimeMLS,MLS#: 5003321
Facts & features
Interior
Bedrooms & bathrooms
- Bedrooms: 4
- Bathrooms: 4
- Full bathrooms: 2
- 1/2 bathrooms: 2
Heating
- Natural Gas, Baseboard, Hot Water, Zoned, Mini Split
Cooling
- Mini Split
Appliances
- Included: Dishwasher, Disposal, Dryer, Microwave, Gas Range, Refrigerator, Washer, Owned Water Heater
- Laundry: 2nd Floor Laundry
Features
- Dining Area, Kitchen/Dining, Kitchen/Family, Living/Dining, Primary BR w/ BA, Natural Light, Indoor Storage, Walk-In Closet(s), Walk-in Pantry
- Flooring: Carpet, Hardwood, Tile
- Windows: Blinds, Window Treatments, Screens, Double Pane Windows
- Basement: Climate Controlled,Concrete Floor,Daylight,Full,Partially Finished,Exterior Stairs,Interior Stairs,Storage Space,Interior Access,Interior Entry
- Attic: Attic with Hatch/Skuttle
- Has fireplace: Yes
- Fireplace features: Gas
Interior area
- Total structure area: 3,644
- Total interior livable area: 3,436 sqft
- Finished area above ground: 2,452
- Finished area below ground: 984
Property
Parking
- Total spaces: 2
- Parking features: Paved, Auto Open, Direct Entry, Driveway, Garage
- Garage spaces: 2
- Has uncovered spaces: Yes
Accessibility
- Accessibility features: 1st Floor 1/2 Bathroom, 1st Floor Hrd Surfce Flr
Features
- Levels: Two
- Stories: 2
- Patio & porch: Patio
- Exterior features: Deck, Garden, Natural Shade, Storage
- Frontage length: Road frontage: 100
Lot
- Size: 0.46 Acres
- Features: Corner Lot, Curbing, Landscaped, Sidewalks, Trail/Near Trail, Walking Trails, Near Paths, Near Shopping, Neighborhood, Near Public Transit
Details
- Parcel number: 58218311724
- Zoning description: Residential
Construction
Type & style
- Home type: SingleFamily
- Architectural style: Colonial,Contemporary
- Property subtype: Single Family Residence
Materials
- Clapboard Exterior, Wood Siding
- Foundation: Poured Concrete
- Roof: Architectural Shingle
Condition
- New construction: No
- Year built: 1995
Utilities & green energy
- Electric: Circuit Breakers
- Sewer: Public Sewer
- Utilities for property: Cable at Site, Gas On-Site, Telephone at Site, Underground Utilities
Community & neighborhood
Security
- Security features: Carbon Monoxide Detector(s), HW/Batt Smoke Detector
Location
- Region: Shelburne
Other
Other facts
- Road surface type: Paved
Price history
| Date | Event | Price |
|---|---|---|
| 10/31/2024 | Sold | $890,000-4.2%$259/sqft |
Source: | ||
| 8/19/2024 | Contingent | $929,500$271/sqft |
Source: | ||
| 8/2/2024 | Listed for sale | $929,500$271/sqft |
Source: | ||
| 8/2/2024 | Contingent | $929,500$271/sqft |
Source: | ||
| 7/23/2024 | Price change | $929,500-2.1%$271/sqft |
Source: | ||
Public tax history
| Year | Property taxes | Tax assessment |
|---|---|---|
| 2024 | -- | $478,200 |
| 2023 | -- | $478,200 |
| 2022 | -- | $478,200 |
Find assessor info on the county website
Neighborhood: 05482
Nearby schools
GreatSchools rating
- 8/10Shelburne Community SchoolGrades: PK-8Distance: 1.2 mi
- 10/10Champlain Valley Uhsd #15Grades: 9-12Distance: 5.9 mi
Schools provided by the listing agent
- Elementary: Shelburne Community School
- Middle: Shelburne Community School
- High: Champlain Valley UHSD #15
- District: Shelburne School District
Source: PrimeMLS. This data may not be complete. We recommend contacting the local school district to confirm school assignments for this home.

Get pre-qualified for a loan
At Zillow Home Loans, we can pre-qualify you in as little as 5 minutes with no impact to your credit score.An equal housing lender. NMLS #10287.
