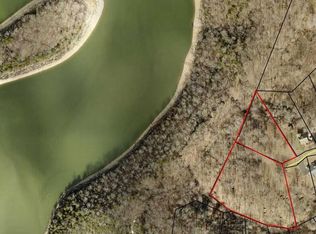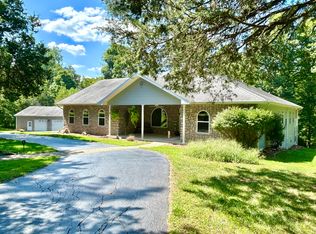Sold for $400,000 on 06/30/25
$400,000
298 Lantern Way, Jamestown, KY 42629
3beds
2,560sqft
Single Family Residence
Built in 2002
1.56 Acres Lot
$398,600 Zestimate®
$156/sqft
$2,209 Estimated rent
Home value
$398,600
Estimated sales range
Not available
$2,209/mo
Zestimate® history
Loading...
Owner options
Explore your selling options
What's special
Stunning, welcoming and well maintained Cape Cod style lake house near Jamestown Resort & Marina.
The features are many... this is a must see to take it all in. The house is one owner home sitting on two lots at the end of a lane offering private getaway. The covered front porch is wide for maximum relaxing in the shade.
The main level is a wonderful flow of hardwood floors and living room with a fireplace (electric or gas), tall ceilings make the rooms so spacious and open. The dining room with lots of natural light is open to the newly updated kitchen with new countertops and tile backsplash. Off of the kitchen/dining is a wonderful surprise... a sunroom with vaulted ceiling and a cozy wood-burning freestanding fireplace..
The primary bedroom suite is large with the bathroom having a separate tub and shower and a walk-in closet.Finishing up the main floor is a guest half bath and a convenient laundry room. Upstairs are two large guest bedrooms, a shared bath and a built-in office/desk area.Downstairs is a family room, wet bar and another full bath bath, grilling patio plus oversized 2 car garage. BONUS: 12X12X36 boat storage unit on Hwy. 92 close to 2 launching ramps.
Zillow last checked: 8 hours ago
Listing updated: August 29, 2025 at 10:22pm
Listed by:
Kimberly F Byrom 270-866-1250,
Lake Cumberland Properties, Ltd. Co.
Bought with:
Kimberly F Byrom, 184170
Lake Cumberland Properties, Ltd. Co.
Source: Imagine MLS,MLS#: 25004768
Facts & features
Interior
Bedrooms & bathrooms
- Bedrooms: 3
- Bathrooms: 4
- Full bathrooms: 3
- 1/2 bathrooms: 1
Primary bedroom
- Level: First
Bedroom 1
- Level: Second
Bedroom 2
- Level: Second
Bathroom 1
- Description: Full Bath
- Level: First
Bathroom 2
- Description: Full Bath
- Level: Second
Bathroom 3
- Description: Full Bath
- Level: Lower
Bathroom 4
- Description: Half Bath
- Level: First
Dining room
- Level: First
Dining room
- Level: First
Family room
- Description: Wet Bar in FR
- Level: Lower
Family room
- Description: Wet Bar in FR
- Level: Lower
Kitchen
- Description: Kitchen open to dining
- Level: First
Living room
- Level: First
Living room
- Level: First
Other
- Description: Sun Room
- Level: First
Other
- Description: Sun Room
- Level: First
Heating
- Heat Pump
Cooling
- Electric, Heat Pump
Appliances
- Included: Dryer, Dishwasher, Microwave, Refrigerator, Washer, Range
- Laundry: Electric Dryer Hookup, Main Level, Washer Hookup
Features
- Entrance Foyer, Master Downstairs, Wet Bar, Walk-In Closet(s), Ceiling Fan(s)
- Flooring: Carpet, Hardwood, Laminate, Vinyl
- Windows: Insulated Windows, Window Treatments, Blinds
- Basement: Full,Partially Finished,Walk-Out Access
- Has fireplace: Yes
- Fireplace features: Electric, Family Room, Free Standing, Gas Log, Living Room, Propane, Wood Burning
Interior area
- Total structure area: 2,560
- Total interior livable area: 2,560 sqft
- Finished area above ground: 1,920
- Finished area below ground: 640
Property
Parking
- Total spaces: 2
- Parking features: Basement, Driveway, Garage Door Opener, Off Street, Garage Faces Side
- Garage spaces: 2
- Has uncovered spaces: Yes
Features
- Levels: One and One Half
- Patio & porch: Patio, Porch
- Has view: Yes
- View description: Trees/Woods, Neighborhood, Lake
- Has water view: Yes
- Water view: Lake
Lot
- Size: 1.56 Acres
Details
- Additional structures: Shed(s)
- Parcel number: 0481004011.00
Construction
Type & style
- Home type: SingleFamily
- Architectural style: Cape Cod
- Property subtype: Single Family Residence
Materials
- Vinyl Siding
- Foundation: Block, Slab
- Roof: Dimensional Style
Condition
- New construction: No
- Year built: 2002
Utilities & green energy
- Sewer: Septic Tank
- Water: Public
- Utilities for property: Electricity Connected, Water Connected, Propane Connected
Community & neighborhood
Location
- Region: Jamestown
- Subdivision: Rural
HOA & financial
HOA
- Services included: Other, Maintenance Grounds
Price history
| Date | Event | Price |
|---|---|---|
| 6/30/2025 | Sold | $400,000-7%$156/sqft |
Source: | ||
| 6/5/2025 | Pending sale | $429,900$168/sqft |
Source: | ||
| 4/12/2025 | Listed for sale | $429,900$168/sqft |
Source: | ||
| 3/24/2025 | Contingent | $429,900$168/sqft |
Source: | ||
| 3/13/2025 | Listed for sale | $429,900-4.5%$168/sqft |
Source: | ||
Public tax history
| Year | Property taxes | Tax assessment |
|---|---|---|
| 2022 | $1,649 -1.4% | $210,000 |
| 2021 | $1,673 -1.9% | $210,000 |
| 2020 | $1,705 +0.1% | $210,000 |
Find assessor info on the county website
Neighborhood: 42629
Nearby schools
GreatSchools rating
- 5/10Jamestown Elementary SchoolGrades: PK-5Distance: 2.3 mi
- 7/10Russell County Middle SchoolGrades: 6-8Distance: 6.1 mi
- 6/10Russell County High SchoolGrades: 9-12Distance: 6.2 mi
Schools provided by the listing agent
- Elementary: Jamestown
- Middle: Russell Co
- High: Russell Co
Source: Imagine MLS. This data may not be complete. We recommend contacting the local school district to confirm school assignments for this home.

Get pre-qualified for a loan
At Zillow Home Loans, we can pre-qualify you in as little as 5 minutes with no impact to your credit score.An equal housing lender. NMLS #10287.

