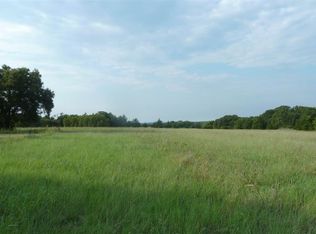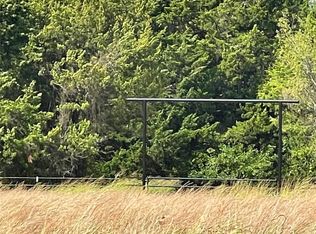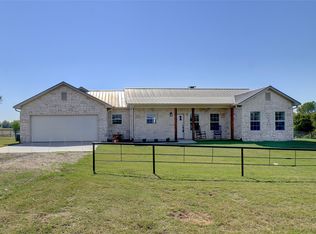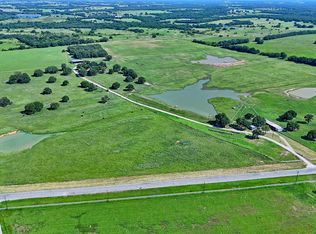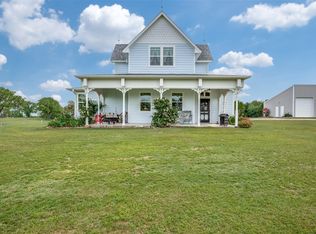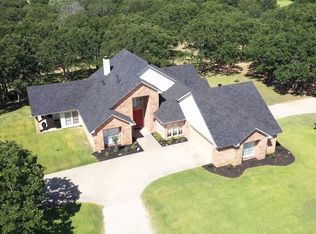MOTIVATED SELLERS!! This stunning craftsman-style open-concept home, secluded and tranquil was built in 2024, is set on 20 acres, two ten acre tracts that can be used for expansion, or development. The land includes numerous mature trees, two ponds, chicken coop, and a newly constructed deer stand with a feeder. The house features state-of-the-art smart appliances and underground high-speed 5G fiber optic Wi-Fi. Inside, you'll find granite countertops in the kitchen, a recessed ceiling in the master bathroom, vaulted ceilings in the living area, and an enclosed patio in the back. The master bedroom is located in a separate wing on the opposite side of the house. There is plenty of space for outdoor activities, an outdoor living area, and the potential for building an additional home, among many other features. The house has spray foam insulation in attic and walls which makes the home energy efficient. The adjacent 10-acre tract is already equipped with electricity. This property is sure to impress! If you love the outdoors and all it has to offer, you will be captivated by this property. AG Exempt. Price Negotiable.
For sale
$1,600,000
298 Greanead Rd, Forestburg, TX 76239
4beds
2,000sqft
Est.:
Single Family Residence
Built in 2024
20 Acres Lot
$1,512,800 Zestimate®
$800/sqft
$-- HOA
What's special
Craftsman-style open-concept homeTwo pondsState-of-the-art smart appliancesNumerous mature trees
- 70 days |
- 237 |
- 6 |
Zillow last checked: 8 hours ago
Listing updated: December 01, 2025 at 02:10pm
Listed by:
Frank Winkfield 0619737 214-729-2441,
Next Level Realty 817-477-3222
Source: NTREIS,MLS#: 21117718
Tour with a local agent
Facts & features
Interior
Bedrooms & bathrooms
- Bedrooms: 4
- Bathrooms: 3
- Full bathrooms: 2
- 1/2 bathrooms: 1
Primary bedroom
- Features: Dual Sinks, Walk-In Closet(s)
- Level: First
- Dimensions: 13 x 14
Bedroom
- Level: First
- Dimensions: 12 x 11
Bedroom
- Level: First
- Dimensions: 12 x 10
Bedroom
- Level: First
- Dimensions: 12 x 12
Dining room
- Level: First
- Dimensions: 12 x 11
Living room
- Level: First
- Dimensions: 16 x 18
Heating
- Electric
Cooling
- Electric
Appliances
- Included: Double Oven, Dishwasher, Disposal, Microwave, Refrigerator, Water Softener
Features
- Decorative/Designer Lighting Fixtures, High Speed Internet, Kitchen Island
- Has basement: No
- Has fireplace: No
Interior area
- Total interior livable area: 2,000 sqft
Video & virtual tour
Property
Parking
- Total spaces: 2
- Parking features: Garage
- Attached garage spaces: 2
Features
- Levels: One
- Stories: 1
- Patio & porch: Covered
- Pool features: None
Lot
- Size: 20 Acres
- Features: Acreage
Details
- Parcel number: R000027121
- Other equipment: Call Listing Agent
Construction
Type & style
- Home type: SingleFamily
- Architectural style: Craftsman,Detached
- Property subtype: Single Family Residence
Materials
- Foundation: Slab
- Roof: Composition
Condition
- Year built: 2024
Utilities & green energy
- Sewer: Septic Tank
- Water: Well
- Utilities for property: Electricity Available, Septic Available, Water Available
Community & HOA
Community
- Subdivision: none
HOA
- Has HOA: No
Location
- Region: Forestburg
Financial & listing details
- Price per square foot: $800/sqft
- Date on market: 12/1/2025
- Listing terms: Cash,Conventional,FHA,VA Loan
- Exclusions: All furniture and farm equipment in the photo's are negotiable.
- Electric utility on property: Yes
Estimated market value
$1,512,800
$1.44M - $1.59M
$2,597/mo
Price history
Price history
| Date | Event | Price |
|---|---|---|
| 12/1/2025 | Listed for sale | $1,600,000+23.1%$800/sqft |
Source: NTREIS #21117718 Report a problem | ||
| 10/7/2025 | Listing removed | $1,300,000$650/sqft |
Source: NTREIS #20858683 Report a problem | ||
| 8/12/2025 | Price change | $1,300,000-7.1%$650/sqft |
Source: NTREIS #20858683 Report a problem | ||
| 7/27/2025 | Price change | $1,400,000-3.4%$700/sqft |
Source: NTREIS #20858683 Report a problem | ||
| 6/12/2025 | Price change | $1,450,000-6.5%$725/sqft |
Source: NTREIS #20858683 Report a problem | ||
Public tax history
Public tax history
Tax history is unavailable.BuyAbility℠ payment
Est. payment
$9,697/mo
Principal & interest
$7870
Property taxes
$1267
Home insurance
$560
Climate risks
Neighborhood: 76239
Nearby schools
GreatSchools rating
- 4/10Forestburg SchoolGrades: PK-12Distance: 5.4 mi
Schools provided by the listing agent
- Elementary: Forestburg
- Middle: Forestburg
- High: Forestburg
- District: Forestburg ISD
Source: NTREIS. This data may not be complete. We recommend contacting the local school district to confirm school assignments for this home.
- Loading
- Loading
