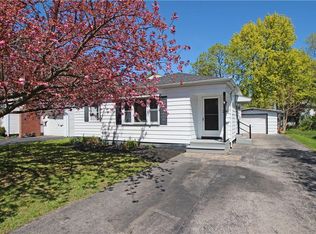Let's stop and take a moment to admire this fresh and updated Cape Cod. The term move-in-ready was created for this home!! 2016 Tear off Roof, 2020 H/W Tank and 2013 High Efficiency Furnace. Appealing Paint along with Kitchen and Bath updates make this one shine. The Kitchen boasts Corian Counter Tops and new S/S Appliances. The full bath offers a brand new vanity and a gorgeous white subway tile surround for the jetted tub/shower combo. New Wood Look Flooring can be seen throughout this adorable 2 Bedroom Irondequoit Home. You will also find plenty of additional square footage ready to be finished for another bedroom or just extra living space in the 2nd level! The basement is also spacious, clean and dry with updated mechanics. Outside you will find amazing space in the yard which you can enjoy from the new deck during the warm months. Last but definitely not least....GREENLIGHT IS AVAILABLE!! *Delayed Negotiation will occur Monday 3/22 1PM*
This property is off market, which means it's not currently listed for sale or rent on Zillow. This may be different from what's available on other websites or public sources.
