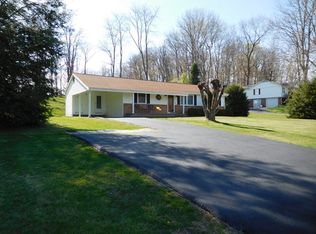Sold for $200,000
$200,000
298 Fox Fire Rd, Max Meadows, VA 24360
3beds
1,388sqft
Single Family Residence
Built in 1991
0.86 Acres Lot
$202,900 Zestimate®
$144/sqft
$1,568 Estimated rent
Home value
$202,900
Estimated sales range
Not available
$1,568/mo
Zestimate® history
Loading...
Owner options
Explore your selling options
What's special
This charming vinyl-sided, one-level ranch home offers 3 spacious bedrooms and 2 bathrooms, providing comfort and convenience. The open floor plan creates a welcoming atmosphere, with a large kitchen featuring plenty of cabinets for storage. The master suite is a true retreat, complete with two walk-in closets, double sinks, and a soaking tub for ultimate relaxation. The home also includes a heat pump for year-round comfort. The basement features a one-car garage and ample storage space. Situated on two lots, the property boasts a fenced-in yard perfect for pets, along with fruit trees. Enjoy outdoor living with a covered front porch and a large back deck, ideal for entertaining. A paved driveway adds to the home's appeal. Call Today!
Zillow last checked: 8 hours ago
Listing updated: June 30, 2025 at 10:52am
Listed by:
Mark Hawks 276-233-9903,
Kyle Realty, Inc.
Bought with:
Mitch Anders, 0225197222
United Country Anders Realty & Auction
Source: SWVAR,MLS#: 98164
Facts & features
Interior
Bedrooms & bathrooms
- Bedrooms: 3
- Bathrooms: 2
- Full bathrooms: 2
- Main level bathrooms: 2
- Main level bedrooms: 3
Primary bedroom
- Level: Main
Bedroom 2
- Level: Main
Bedroom 3
- Level: Main
Bathroom
- Level: Main
Bathroom 2
- Level: Main
Kitchen
- Level: Main
Living room
- Level: Main
Basement
- Area: 1100
Heating
- Heat Pump
Cooling
- Heat Pump
Appliances
- Included: Dishwasher, Range/Oven, Refrigerator, Electric Water Heater
- Laundry: Main Level
Features
- Walk-In Closet(s), Internet Availability Other/See Remarks
- Flooring: Laminate, Vinyl
- Windows: Insulated Windows
- Basement: Crawl Space,Interior Entry,Exterior Entry,Partial
- Has fireplace: No
- Fireplace features: None
Interior area
- Total structure area: 2,488
- Total interior livable area: 1,388 sqft
- Finished area above ground: 1,388
- Finished area below ground: 1,100
Property
Parking
- Total spaces: 1
- Parking features: Attached, Drive Under, Paved
- Attached garage spaces: 1
- Has uncovered spaces: Yes
Features
- Stories: 1
- Patio & porch: Porch Covered
- Exterior features: Mature Trees
- Water view: None
- Waterfront features: None
Lot
- Size: 0.86 Acres
- Features: Cleared, Rolling/Sloping, Wooded
Details
- Parcel number: 058E00100000011
- Zoning: County
Construction
Type & style
- Home type: SingleFamily
- Architectural style: Ranch
- Property subtype: Single Family Residence
Materials
- Vinyl Siding
- Roof: Shingle
Condition
- Year built: 1991
Utilities & green energy
- Sewer: Public Sewer
- Water: Public
- Utilities for property: Natural Gas Not Available
Community & neighborhood
Location
- Region: Max Meadows
Other
Other facts
- Road surface type: Paved
Price history
| Date | Event | Price |
|---|---|---|
| 6/27/2025 | Sold | $200,000-2.4%$144/sqft |
Source: | ||
| 5/9/2025 | Contingent | $204,900$148/sqft |
Source: | ||
| 2/18/2025 | Price change | $204,900-4.7%$148/sqft |
Source: | ||
| 12/12/2024 | Listed for sale | $214,900+13.1%$155/sqft |
Source: | ||
| 10/20/2024 | Listing removed | $190,000-4%$137/sqft |
Source: | ||
Public tax history
| Year | Property taxes | Tax assessment |
|---|---|---|
| 2023 | $1,019 | $199,900 |
| 2022 | $1,019 +40.8% | $199,900 +49.1% |
| 2021 | $724 | $134,100 |
Find assessor info on the county website
Neighborhood: 24360
Nearby schools
GreatSchools rating
- 6/10Sheffey Elementary SchoolGrades: PK-5Distance: 0.4 mi
- 6/10Fort Chiswell Middle SchoolGrades: 6-8Distance: 3.9 mi
- 8/10Fort Chiswell High SchoolGrades: 9-12Distance: 3.9 mi
Schools provided by the listing agent
- Elementary: Sheffey
- Middle: Fort Chiswell
- High: Fort Chiswell
Source: SWVAR. This data may not be complete. We recommend contacting the local school district to confirm school assignments for this home.

Get pre-qualified for a loan
At Zillow Home Loans, we can pre-qualify you in as little as 5 minutes with no impact to your credit score.An equal housing lender. NMLS #10287.
