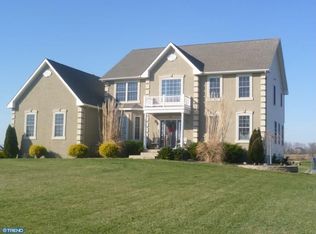Country, quiet, close to town! Located on one of Pilesgrove's most charming roads, you'll find this home! Turn down your tree lined driveway and park in the circle drive, 2 car attached garage or 2 car detached 30x40 pole barn. Enter the house to main floor laundry, half bath & office. All brand new LVP flooring throughout and fresh paint. Step into the fully updated farmhouse kitchen with white uppers and black lowers, white quartz countertops - all brand new in 2020. The kitchen is open concept into the dining as well as a dry bar. Off of the kitchen could be a family room or den with double French doors that is currently being used as a homeschool classroom. An addition built in 2021 is where you'll head next. Vaulted and high ceilings, electric fire place and a great open family rooms full of natural light. The back yard boasts a huge deck that overlooks the sprawling farm land (farmland tax assessed!) perfect for hosting any occasions and gatherings. Back upstairs you will find four bedrooms. The large master has a walk-in closet and two separate bathrooms. A full bath and a soaking tub room from the privacy of your master. All of the closets have built ins and are extremely spacious. A full, high-ceilinged basement is just waiting for your ideas and storage galore! Out back, you'll find the pole barn which has heat access, insulation & automatic bays! This house sits far off the road, close to the golf course, & all things local in Pilesgrove. 2023-01-28
This property is off market, which means it's not currently listed for sale or rent on Zillow. This may be different from what's available on other websites or public sources.
