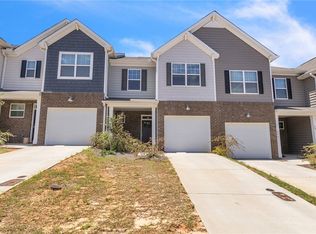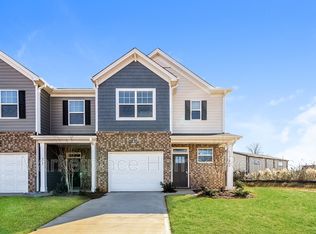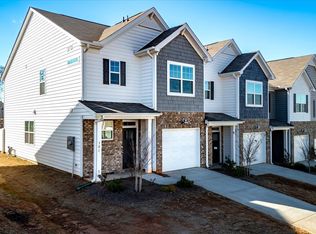Sold for $234,000
$234,000
298 E Compass Way, Easley, SC 29640
3beds
--sqft
Townhouse
Built in 2022
4,791.6 Square Feet Lot
$236,000 Zestimate®
$--/sqft
$1,975 Estimated rent
Home value
$236,000
$201,000 - $278,000
$1,975/mo
Zestimate® history
Loading...
Owner options
Explore your selling options
What's special
Discover this stunning end unit townhome featuring 3 spacious bedrooms and 2.5 baths. Enjoy the open concept layout, perfect for entertaining with its large kitchen island, quartz countertops, and chic subway tile backsplash. The kitchen is a chefs dream with stainless steel appliances and luxury vinyl flooring that extends throughout the downstairs and in all baths and the laundry area.
Boasting 9-foot ceilings and a 1-car garage, this home provides both style and convenience. The community enhances your lifestyle with a dog park and playground, and the HOA covers lawn maintenance, making for easy living.
Located in the heart of Easley, you're just moments away from shopping, the Doodle Trail, and the charming historic downtown. Don't miss out on this incredible opportunity!
Zillow last checked: 8 hours ago
Listing updated: November 15, 2024 at 11:50am
Listed by:
Chelsi McCoy 864-250-2850,
Coldwell Banker Caine/Williams
Bought with:
Shelby Lear, 118994
Keller Williams Greenville Upstate
Source: WUMLS,MLS#: 20278416 Originating MLS: Western Upstate Association of Realtors
Originating MLS: Western Upstate Association of Realtors
Facts & features
Interior
Bedrooms & bathrooms
- Bedrooms: 3
- Bathrooms: 2
- Full bathrooms: 2
- Main level bathrooms: 1
Primary bedroom
- Level: Upper
- Dimensions: 17x12
Bedroom 2
- Level: Upper
- Dimensions: 10x11
Bedroom 3
- Level: Upper
- Dimensions: 12x11
Breakfast room nook
- Level: Main
Kitchen
- Level: Main
- Dimensions: 14x12
Laundry
- Level: Upper
- Dimensions: 6x4
Living room
- Level: Main
- Dimensions: 11x20
Other
- Level: Main
- Dimensions: 12x8
Heating
- Forced Air, Natural Gas
Cooling
- Central Air, Electric
Appliances
- Included: Dishwasher, Electric Oven, Electric Range, Electric Water Heater, Disposal, Microwave, Refrigerator
Features
- Tray Ceiling(s), High Ceilings, Bath in Primary Bedroom, Smooth Ceilings, Shower Only, Cable TV, Upper Level Primary, Vaulted Ceiling(s)
- Flooring: Carpet, Vinyl
- Windows: Vinyl
- Basement: None
Interior area
- Living area range: 1500-1749 Square Feet
- Finished area above ground: 1,780
Property
Parking
- Total spaces: 1
- Parking features: Attached, Garage
- Attached garage spaces: 1
Features
- Levels: Two
- Stories: 2
- Patio & porch: Patio, Porch, Screened
- Exterior features: Patio
- Waterfront features: None
Lot
- Size: 4,791 sqft
- Features: Level, Outside City Limits, Subdivision, Sloped
Details
- Parcel number: 512020804178
Construction
Type & style
- Home type: Townhouse
- Architectural style: Traditional
- Property subtype: Townhouse
Materials
- Vinyl Siding
- Foundation: Slab
- Roof: Composition,Shingle
Condition
- Year built: 2022
Utilities & green energy
- Sewer: Public Sewer
- Water: Public
- Utilities for property: Electricity Available, Sewer Available, Water Available, Cable Available, Underground Utilities
Community & neighborhood
Security
- Security features: Smoke Detector(s)
Community
- Community features: Other, See Remarks
Location
- Region: Easley
- Subdivision: Northview
HOA & financial
HOA
- Has HOA: Yes
- HOA fee: $512 annually
- Services included: Maintenance Grounds, Maintenance Structure, Street Lights
Other
Other facts
- Listing agreement: Exclusive Right To Sell
Price history
| Date | Event | Price |
|---|---|---|
| 11/15/2024 | Sold | $234,000-2.1% |
Source: | ||
| 10/22/2024 | Pending sale | $238,900 |
Source: | ||
| 10/22/2024 | Contingent | $238,900 |
Source: | ||
| 8/15/2024 | Listed for sale | $238,900 |
Source: | ||
| 6/23/2023 | Listing removed | -- |
Source: Zillow Rentals Report a problem | ||
Public tax history
| Year | Property taxes | Tax assessment |
|---|---|---|
| 2024 | $5,014 +22.5% | $16,200 |
| 2023 | $4,095 | $16,200 |
Find assessor info on the county website
Neighborhood: 29640
Nearby schools
GreatSchools rating
- 5/10East End Elementary SchoolGrades: PK-5Distance: 1.8 mi
- 4/10Richard H. Gettys Middle SchoolGrades: 6-8Distance: 2.3 mi
- 6/10Easley High SchoolGrades: 9-12Distance: 4 mi
Schools provided by the listing agent
- Elementary: East End Elem
- Middle: Gettys Middle School
- High: Easley High
Source: WUMLS. This data may not be complete. We recommend contacting the local school district to confirm school assignments for this home.
Get a cash offer in 3 minutes
Find out how much your home could sell for in as little as 3 minutes with a no-obligation cash offer.
Estimated market value$236,000
Get a cash offer in 3 minutes
Find out how much your home could sell for in as little as 3 minutes with a no-obligation cash offer.
Estimated market value
$236,000


