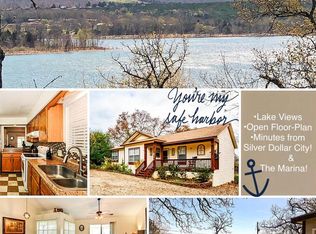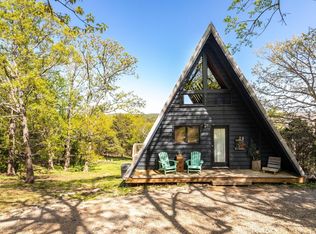Two level home open floor plan with loft. Main level features 3 bedrooms, 2 baths, living room with fireplace, kitchen, dining area, sunroom and 1 car attached garage. Upper level features 1 bedroom, 1/4 bath (toilet & sink) and loft area. Home has two central heat pumps, one for each level. New community water well system in 2020. Cedar siding repainted in 2020. Composition shingle roof new in 2012. Large deck with panoramic view of Table Rock Lake. Landscaping with accent lighting and waterfall pond. Access to boat dock with swim deck.
This property is off market, which means it's not currently listed for sale or rent on Zillow. This may be different from what's available on other websites or public sources.


